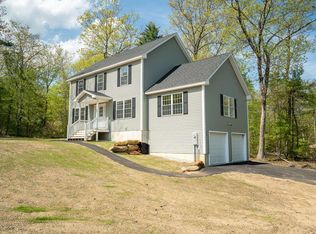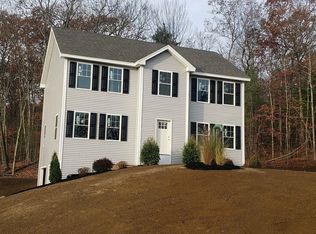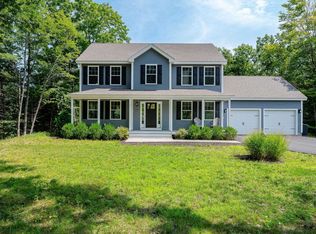Closed
Listed by:
Carrie Blair,
The Gove Group Real Estate, LLC 603-778-6400
Bought with: EXP Realty
$602,500
35 fresian Lane, Rochester, NH 03867
3beds
2,016sqft
Single Family Residence
Built in 2024
0.92 Acres Lot
$643,100 Zestimate®
$299/sqft
$3,442 Estimated rent
Home value
$643,100
$559,000 - $746,000
$3,442/mo
Zestimate® history
Loading...
Owner options
Explore your selling options
What's special
Home is nearly complete, quick close possible! This spacious Colonial offers 3 bedrooms, 2 1/2 baths with 2038 sq.ft. of finished space situated on .92 acre lot. Beautiful, open two story foyer allows for all the natural light. Open Dining to Living room with cozy gas fireplace, hardwood floors throughout the first floor, central air conditioning. Second floor offers three bedrooms and full bath upstairs including a Master en suite complete with spacious master bathroom and large walk-in closet. Easy access to Route 16. All photos are reasonable facsimiles. Room measurements are approximate. Taxes to be determined.
Zillow last checked: 8 hours ago
Listing updated: November 08, 2024 at 07:51am
Listed by:
Carrie Blair,
The Gove Group Real Estate, LLC 603-778-6400
Bought with:
Jake Pepin
EXP Realty
Source: PrimeMLS,MLS#: 4996947
Facts & features
Interior
Bedrooms & bathrooms
- Bedrooms: 3
- Bathrooms: 3
- Full bathrooms: 1
- 3/4 bathrooms: 1
- 1/2 bathrooms: 1
Heating
- Propane, Forced Air, Hot Air
Cooling
- Central Air
Appliances
- Included: Electric Water Heater
Features
- Dining Area, Primary BR w/ BA, Walk-In Closet(s)
- Flooring: Carpet, Hardwood, Tile
- Basement: Concrete Floor,Partial,Interior Stairs,Unfinished,Interior Entry
- Has fireplace: Yes
- Fireplace features: Gas
Interior area
- Total structure area: 2,016
- Total interior livable area: 2,016 sqft
- Finished area above ground: 2,016
- Finished area below ground: 0
Property
Parking
- Total spaces: 4
- Parking features: Paved, Auto Open, Driveway, Parking Spaces 4
- Garage spaces: 2
- Has uncovered spaces: Yes
Features
- Levels: Two
- Stories: 2
- Patio & porch: Covered Porch
- Exterior features: Deck
Lot
- Size: 0.92 Acres
- Features: Country Setting, Wooded
Details
- Parcel number: RCHEM0203B0025L0013
- Zoning description: residential
Construction
Type & style
- Home type: SingleFamily
- Architectural style: Colonial
- Property subtype: Single Family Residence
Materials
- Wood Frame, Vinyl Siding
- Foundation: Concrete
- Roof: Asphalt Shingle
Condition
- New construction: Yes
- Year built: 2024
Utilities & green energy
- Electric: 200+ Amp Service
- Sewer: Private Sewer
- Utilities for property: Underground Utilities
Community & neighborhood
Security
- Security features: Smoke Detector(s)
Location
- Region: Rochester
Other
Other facts
- Road surface type: Paved
Price history
| Date | Event | Price |
|---|---|---|
| 11/8/2024 | Sold | $602,500+0.4%$299/sqft |
Source: | ||
| 5/23/2024 | Listed for sale | $599,900$298/sqft |
Source: | ||
Public tax history
| Year | Property taxes | Tax assessment |
|---|---|---|
| 2024 | $8,355 +653.4% | $562,600 +1205.3% |
| 2023 | $1,109 +1.7% | $43,100 |
| 2022 | $1,090 +108900% | $43,100 +89691.7% |
Find assessor info on the county website
Neighborhood: 03867
Nearby schools
GreatSchools rating
- 4/10Chamberlain Street SchoolGrades: K-5Distance: 4.1 mi
- 3/10Rochester Middle SchoolGrades: 6-8Distance: 4.6 mi
- NABud Carlson AcademyGrades: 9-12Distance: 3 mi
Schools provided by the listing agent
- District: Rochester School District
Source: PrimeMLS. This data may not be complete. We recommend contacting the local school district to confirm school assignments for this home.
Get pre-qualified for a loan
At Zillow Home Loans, we can pre-qualify you in as little as 5 minutes with no impact to your credit score.An equal housing lender. NMLS #10287.


