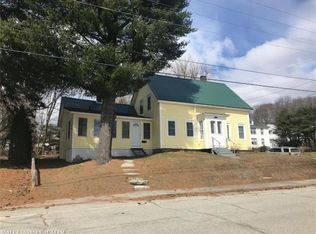Closed
$412,000
35 Franklin Street, Augusta, ME 04330
3beds
5,880sqft
Single Family Residence
Built in 1946
0.34 Acres Lot
$423,600 Zestimate®
$70/sqft
$2,347 Estimated rent
Home value
$423,600
$330,000 - $542,000
$2,347/mo
Zestimate® history
Loading...
Owner options
Explore your selling options
What's special
A rare and unique opportunity awaits with this stunning property! Originally built in 1946 as a bakery, it has held many uses over the years, including a military supply depot. For all of them, the upstairs has been used as a beautiful 3 bedroom, 1 bath residence with spectacular city views from the sun room situated atop historic Cushnoc Heights. An open concept kitchen/living/dining area is perfect for all your hosting and entertainment needs. Original, restored hardwood floors and architectural attributes throughout. On the first floor, dream of how you'll utilize the 7-bay garage level, all with direct entry to the first floor. An office, a conference room, an assembly hall w/ stage, a gigantic great room, and a hot tub room are just some of the amenities ready for your use. Whether you desire to showcase your personal car collection, create an art/photography studio, workshop, or just live lavishly, the possibilities are tremendous. There's potential for rental income as well - whether it be for storage of boats, RVs, snowmobiles, etc. - or a build-out of more residential space. Additionally, there's an extremely private, spacious back yard to round off the versatile uses. Or, design your own personal rooftop terrace! While located in a residential zone, some home occupations may be allowed; check w/ City for proposed uses. You must see this property to fully comprehend all that exists!
Zillow last checked: 8 hours ago
Listing updated: August 03, 2025 at 06:38pm
Listed by:
Hoang Realty
Bought with:
Your Home Sold Guaranteed Realty
Source: Maine Listings,MLS#: 1591664
Facts & features
Interior
Bedrooms & bathrooms
- Bedrooms: 3
- Bathrooms: 2
- Full bathrooms: 1
- 1/2 bathrooms: 1
Bedroom 1
- Features: Closet
- Level: Second
Bedroom 2
- Features: Closet
- Level: Second
Bedroom 3
- Features: Closet
- Level: Second
Dining room
- Level: Second
Great room
- Level: First
Kitchen
- Level: Second
Laundry
- Level: Second
Living room
- Level: Second
Mud room
- Level: First
Office
- Level: First
Other
- Level: First
Other
- Level: First
Other
- Level: First
Other
- Level: First
Sunroom
- Features: Four-Season
- Level: Second
Heating
- Baseboard, Direct Vent Heater, Forced Air, Heat Pump, Zoned, Steam, Radiator
Cooling
- Heat Pump
Appliances
- Included: Dishwasher, Microwave, Electric Range, Refrigerator
Features
- Bathtub, Shower, Storage
- Flooring: Carpet, Vinyl, Wood
- Windows: Double Pane Windows
- Basement: Interior Entry,Full,Unfinished
- Has fireplace: No
Interior area
- Total structure area: 5,880
- Total interior livable area: 5,880 sqft
- Finished area above ground: 5,880
- Finished area below ground: 0
Property
Parking
- Total spaces: 7
- Parking features: Paved, 5 - 10 Spaces, On Site, Off Street, On Street
- Attached garage spaces: 7
- Has uncovered spaces: Yes
Features
- Levels: Multi/Split
- Has spa: Yes
Lot
- Size: 0.34 Acres
- Features: City Lot, Near Shopping, Near Turnpike/Interstate, Neighborhood, Corner Lot, Level, Sidewalks
Details
- Parcel number: AUGUM00035B00152L00000
- Zoning: RC-High Density Res
- Other equipment: Internet Access Available
Construction
Type & style
- Home type: SingleFamily
- Architectural style: Other
- Property subtype: Single Family Residence
Materials
- Masonry, Wood Frame, Brick, Wood Siding
- Roof: Flat,Membrane
Condition
- Year built: 1946
Utilities & green energy
- Electric: Circuit Breakers
- Sewer: Public Sewer
- Water: Public
- Utilities for property: Utilities On
Green energy
- Energy efficient items: Smart Electric Meter
Community & neighborhood
Location
- Region: Augusta
Other
Other facts
- Road surface type: Paved
Price history
| Date | Event | Price |
|---|---|---|
| 7/31/2025 | Sold | $412,000-2.8%$70/sqft |
Source: | ||
| 6/21/2025 | Pending sale | $424,000$72/sqft |
Source: | ||
| 4/28/2025 | Price change | $424,000-16.2%$72/sqft |
Source: | ||
| 4/24/2025 | Listed for sale | $506,000$86/sqft |
Source: | ||
| 4/9/2025 | Contingent | $506,000$86/sqft |
Source: | ||
Public tax history
| Year | Property taxes | Tax assessment |
|---|---|---|
| 2024 | $4,139 +19% | $173,900 +14.8% |
| 2023 | $3,478 +4.7% | $151,500 |
| 2022 | $3,321 +4.7% | $151,500 |
Find assessor info on the county website
Neighborhood: 04330
Nearby schools
GreatSchools rating
- 4/10Sylvio J Gilbert SchoolGrades: PK-6Distance: 0.5 mi
- 3/10Cony Middle SchoolGrades: 7-8Distance: 1.7 mi
- 4/10Cony Middle and High SchoolGrades: 9-12Distance: 1.7 mi

Get pre-qualified for a loan
At Zillow Home Loans, we can pre-qualify you in as little as 5 minutes with no impact to your credit score.An equal housing lender. NMLS #10287.
