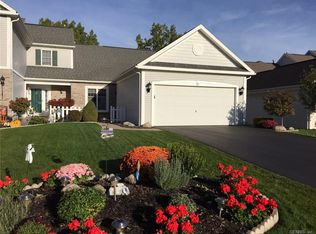Desirable Chili Townhouse....Sparkling 1,712 sq ft with 3 Bedrooms and 2.5 baths, End Unit! This Open Floor Plan Townhouse feels so big and grand with Cathedral Ceilings, New Hickory Hardwood Floors, Gas Fireplace, Huge Back Deck....this place is set for entertaining all your guests! First floor master suite w/walk-in closet and full bath, great working kitchen with 1st floor laundry room just steps away! Upstairs you will find another full bath and huge loft space that could be another bedroom if needed! The whole house is flooded with natural light all day. If storage is what you need, this place also has a full 12-course basement and attached 2 car garage!!! The HOA on this townhouse is annual and only $160 per year! This EZ living home won't last long!
This property is off market, which means it's not currently listed for sale or rent on Zillow. This may be different from what's available on other websites or public sources.
