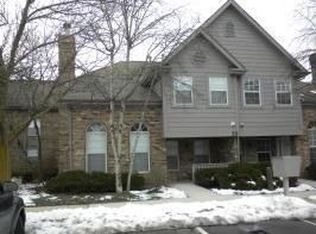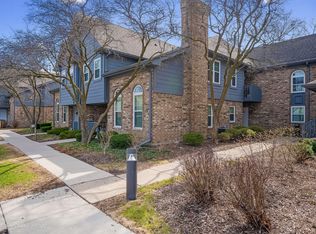Closed
$240,000
35 Foxcroft Rd APT 103, Naperville, IL 60565
2beds
889sqft
Condominium, Single Family Residence
Built in 1991
-- sqft lot
$243,500 Zestimate®
$270/sqft
$1,997 Estimated rent
Home value
$243,500
$222,000 - $265,000
$1,997/mo
Zestimate® history
Loading...
Owner options
Explore your selling options
What's special
Fully updated 2BR/1BA 1st-floor condo in Naperville! Home features an updated kitchen with cherry cabinets, granite counters, SS appliances, newer laminate hardwood flooring throughout, and a gas fireplace. Dining room opens to private concrete patio. Two Spacious bedrooms. The second bedroom has high vaulted ceilings. In-unit washer/dryer included. Located near downtown Naperville, this home offers a comfortable and convenient lifestyle with easy access to shops, restaurants, and local amenities.
Zillow last checked: 8 hours ago
Listing updated: July 01, 2025 at 09:09am
Listing courtesy of:
Chris McGary 815-970-4873,
eXp Realty
Bought with:
Nathan Stillwell
john greene, Realtor
Source: MRED as distributed by MLS GRID,MLS#: 12378650
Facts & features
Interior
Bedrooms & bathrooms
- Bedrooms: 2
- Bathrooms: 1
- Full bathrooms: 1
Primary bedroom
- Features: Flooring (Carpet)
- Level: Main
- Area: 154 Square Feet
- Dimensions: 14X11
Bedroom 2
- Features: Flooring (Carpet)
- Level: Main
- Area: 120 Square Feet
- Dimensions: 12X10
Dining room
- Features: Flooring (Hardwood)
- Level: Main
- Area: 90 Square Feet
- Dimensions: 10X9
Kitchen
- Features: Flooring (Hardwood)
- Level: Main
- Area: 80 Square Feet
- Dimensions: 10X8
Living room
- Features: Flooring (Hardwood)
- Level: Main
- Area: 221 Square Feet
- Dimensions: 17X13
Heating
- Natural Gas
Cooling
- Central Air
Appliances
- Included: Microwave, Dishwasher, Refrigerator, Washer, Dryer
- Laundry: Washer Hookup
Features
- Cathedral Ceiling(s)
- Flooring: Hardwood
- Windows: Screens
- Basement: None
- Number of fireplaces: 1
- Fireplace features: Living Room
- Common walls with other units/homes: End Unit
Interior area
- Total structure area: 0
- Total interior livable area: 889 sqft
Property
Parking
- Total spaces: 1
- Parking features: Assigned, On Site
Accessibility
- Accessibility features: No Disability Access
Features
- Patio & porch: Patio
Details
- Parcel number: 0831419095
- Special conditions: None
Construction
Type & style
- Home type: Condo
- Property subtype: Condominium, Single Family Residence
Materials
- Brick, Cedar
Condition
- New construction: No
- Year built: 1991
Utilities & green energy
- Electric: Circuit Breakers
- Sewer: Public Sewer
- Water: Lake Michigan
Community & neighborhood
Location
- Region: Naperville
- Subdivision: Foxcroft Condos
HOA & financial
HOA
- Has HOA: Yes
- HOA fee: $308 monthly
- Amenities included: Pool
- Services included: Water, Insurance, Clubhouse, Pool, Exterior Maintenance, Lawn Care, Scavenger, Snow Removal
Other
Other facts
- Listing terms: Cash
- Ownership: Condo
Price history
| Date | Event | Price |
|---|---|---|
| 6/30/2025 | Sold | $240,000-4%$270/sqft |
Source: | ||
| 6/10/2025 | Contingent | $250,000$281/sqft |
Source: | ||
| 5/30/2025 | Listed for sale | $250,000+58.7%$281/sqft |
Source: | ||
| 7/13/2024 | Listing removed | -- |
Source: Zillow Rentals Report a problem | ||
| 7/1/2024 | Price change | $2,000-9.1%$2/sqft |
Source: Zillow Rentals Report a problem | ||
Public tax history
| Year | Property taxes | Tax assessment |
|---|---|---|
| 2023 | $3,871 +10.4% | $59,570 +10% |
| 2022 | $3,505 +3.6% | $54,160 +3.9% |
| 2021 | $3,382 +2.1% | $52,110 +1.8% |
Find assessor info on the county website
Neighborhood: Old Farm
Nearby schools
GreatSchools rating
- 6/10Kingsley Elementary SchoolGrades: K-5Distance: 0.9 mi
- 8/10Lincoln Jr High SchoolGrades: 6-8Distance: 1 mi
- 10/10Naperville Central High SchoolGrades: 9-12Distance: 2.8 mi
Schools provided by the listing agent
- Elementary: Kingsley Elementary School
- Middle: Lincoln Junior High School
- High: Naperville Central High School
- District: 203
Source: MRED as distributed by MLS GRID. This data may not be complete. We recommend contacting the local school district to confirm school assignments for this home.

Get pre-qualified for a loan
At Zillow Home Loans, we can pre-qualify you in as little as 5 minutes with no impact to your credit score.An equal housing lender. NMLS #10287.
Sell for more on Zillow
Get a free Zillow Showcase℠ listing and you could sell for .
$243,500
2% more+ $4,870
With Zillow Showcase(estimated)
$248,370
