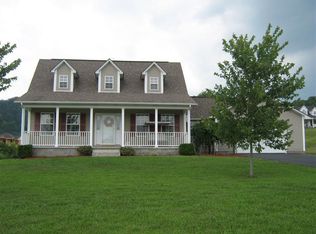Sold for $265,000 on 08/21/25
$265,000
35 Fox Trail Rd, Manchester, KY 40962
3beds
1,934sqft
Single Family Residence
Built in 1999
0.5 Acres Lot
$266,900 Zestimate®
$137/sqft
$1,808 Estimated rent
Home value
$266,900
Estimated sales range
Not available
$1,808/mo
Zestimate® history
Loading...
Owner options
Explore your selling options
What's special
LOCATION- LOCATION- LOCATION!!! This charming home is located in Fox Trail Estates- approx, 3.5 miles from downtown / within 1 mi of Federal Prison, and sitting on the (left) corner lot. It is move in ready /waiting for the new owners to make it their own. Home features wrap around porch / 3 sides, deck area in back, features eat- in kitchen with island, as well as separate dining area, has new carpet on stairway and in bedrooms, and bathrooms have been recently updated. The crawl space is completely vacuum sealed/ insulated from ground to support beams to ensure it doesn't allow moisture and for improved insulation. Seller upgraded septic system to heavy duty tank, added additional bleeder lines and more effective drainage. They also added 11 additional outdoor GFI outlets around porch area for outdoor decorating / lighting.
sellers converted one section of garage into an extra large laundry/ pantry area 17' x 8'
has 12' x 22' floored attic storage space
3 ring cameras will be included with sale
seller has accepted an offer that includes a kick out clause due to a delayed closing time- showings will be allowed and seller will consider other offers .
Zillow last checked: 8 hours ago
Listing updated: September 20, 2025 at 10:18pm
Listed by:
Deborah Campbell 606-599-5774,
Sallie Davidson, Realtors
Bought with:
Deborah Campbell, 261987
Sallie Davidson, Realtors
Source: Imagine MLS,MLS#: 25005960
Facts & features
Interior
Bedrooms & bathrooms
- Bedrooms: 3
- Bathrooms: 3
- Full bathrooms: 2
- 1/2 bathrooms: 1
Primary bedroom
- Level: First
Bedroom 1
- Level: Second
Bedroom 2
- Level: Second
Bathroom 1
- Description: Full Bath, has garden tub/ jacuzzi plus separate shower
- Level: First
Bathroom 2
- Description: Full Bath
- Level: Second
Bathroom 3
- Description: Half Bath
- Level: First
Dining room
- Level: First
Kitchen
- Description: with eat-in area and island
- Level: First
Living room
- Level: First
Other
- Description: large laundry/ pantry
- Level: First
Heating
- Electric, Heat Pump
Cooling
- Electric, Heat Pump
Appliances
- Included: Dishwasher, Refrigerator, Range
- Laundry: Electric Dryer Hookup, Main Level, Washer Hookup
Features
- Eat-in Kitchen, Master Downstairs, Walk-In Closet(s), Ceiling Fan(s)
- Flooring: Carpet, Hardwood, Tile
- Windows: Insulated Windows
- Basement: Crawl Space
- Has fireplace: No
Interior area
- Total structure area: 1,934
- Total interior livable area: 1,934 sqft
- Finished area above ground: 1,934
- Finished area below ground: 0
Property
Parking
- Total spaces: 1
- Parking features: Attached Garage, Driveway, Garage Faces Side
- Garage spaces: 1
- Has uncovered spaces: Yes
Features
- Levels: One and One Half
- Patio & porch: Deck, Porch
- Fencing: None
- Has view: Yes
- View description: Neighborhood
Lot
- Size: 0.50 Acres
Details
- Parcel number: 0663A00005.00
Construction
Type & style
- Home type: SingleFamily
- Architectural style: Cape Cod
- Property subtype: Single Family Residence
Materials
- Vinyl Siding
- Foundation: Block
- Roof: Shingle
Condition
- New construction: No
- Year built: 1999
Utilities & green energy
- Sewer: Septic Tank
- Water: Public
- Utilities for property: Electricity Connected, Sewer Not Available, Water Connected
Community & neighborhood
Location
- Region: Manchester
- Subdivision: Fox Trail Estates
Price history
| Date | Event | Price |
|---|---|---|
| 8/21/2025 | Sold | $265,000-5.2%$137/sqft |
Source: | ||
| 8/2/2025 | Contingent | $279,500$145/sqft |
Source: | ||
| 3/27/2025 | Listed for sale | $279,500$145/sqft |
Source: | ||
Public tax history
| Year | Property taxes | Tax assessment |
|---|---|---|
| 2022 | $1,559 +0.1% | $132,000 |
| 2021 | $1,558 +20.6% | $132,000 +20% |
| 2020 | $1,292 +0.9% | $110,000 +10% |
Find assessor info on the county website
Neighborhood: 40962
Nearby schools
GreatSchools rating
- 7/10Manchester Elementary SchoolGrades: PK-6Distance: 1.1 mi
- 7/10Clay County Middle SchoolGrades: 7-8Distance: 2.4 mi
- 6/10Clay County High SchoolGrades: 9-12Distance: 1.3 mi
Schools provided by the listing agent
- Elementary: Manchester
- Middle: Clay County
- High: Clay County
Source: Imagine MLS. This data may not be complete. We recommend contacting the local school district to confirm school assignments for this home.

Get pre-qualified for a loan
At Zillow Home Loans, we can pre-qualify you in as little as 5 minutes with no impact to your credit score.An equal housing lender. NMLS #10287.
