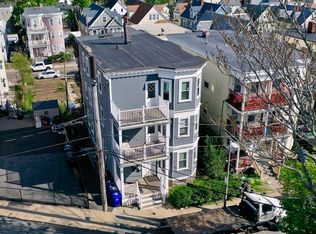Available 9/1 is this well-maintained and generously sized 3-bedroom, 1-bathroom apartment, located in one of Dorchester's most scenic and sought-after pockets, the Ronan Park neighborhood. All three bedrooms are generously sized with ample closet space.The bright and open living and dining room combo offers a flexible layout for entertaining or relaxing. Enjoy cooking in the updated kitchen featuring modern appliances and plenty of cabinet storage. Additional highlights include basement laundry, private basement storage, two outdoor decks (front and back), and access to a shared common yard. Walking distance to Fields Corner and Savin Hill T Stops. Disclosures: Mini splits do not work.
Owner pays water and sewar. Tenant is responsible for all other utilities. Street parking with no permit. Pets negotiable. Fees due at lease signing first month ($3,000), security deposit ($3,000). NO BROKERS FEE
Apartment for rent
$3,000/mo
35 Fox St #3, Boston, MA 02122
3beds
1,100sqft
Price may not include required fees and charges.
Apartment
Available Mon Sep 1 2025
Cats, dogs OK
Window unit
In unit laundry
-- Parking
-- Heating
What's special
Updated kitchenModern appliancesAmple closet spaceTwo outdoor decksPlenty of cabinet storageFlexible layout
- 17 days
- on Zillow |
- -- |
- -- |
Travel times
Looking to buy when your lease ends?
See how you can grow your down payment with up to a 6% match & 4.15% APY.
Facts & features
Interior
Bedrooms & bathrooms
- Bedrooms: 3
- Bathrooms: 1
- Full bathrooms: 1
Cooling
- Window Unit
Appliances
- Included: Dishwasher, Dryer, Freezer, Microwave, Oven, Refrigerator, Washer
- Laundry: In Unit
Features
- Flooring: Hardwood
- Has basement: Yes
Interior area
- Total interior livable area: 1,100 sqft
Property
Parking
- Details: Contact manager
Features
- Exterior features: Water included in rent
Details
- Parcel number: CBOSW15P01678S006
Construction
Type & style
- Home type: Apartment
- Property subtype: Apartment
Utilities & green energy
- Utilities for property: Water
Building
Management
- Pets allowed: Yes
Community & HOA
Location
- Region: Boston
Financial & listing details
- Lease term: 1 Year
Price history
| Date | Event | Price |
|---|---|---|
| 6/30/2025 | Listed for rent | $3,000$3/sqft |
Source: Zillow Rentals | ||
| 6/30/2020 | Sold | $479,000$435/sqft |
Source: Public Record | ||
![[object Object]](https://www.zillowstatic.com/static/images/nophoto_p_c.png)
