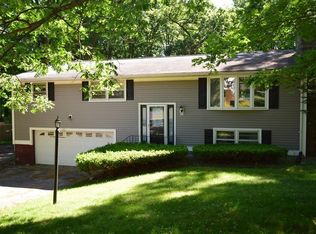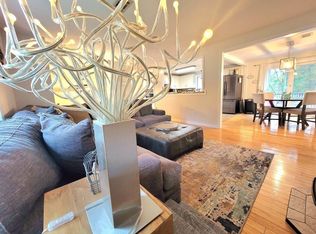Nestled amongst flower beds and ample greenery awaits this beautiful house loaded with rustic charm. Gleaming hardwood floors lead the way to 4 bedrooms, 1.5 bathrooms, eat-in kitchen, spacious dining room, and living room that has a fireplace with exposed brick façade for welcoming ambiance. Need more living space? Head to the partially finished basement that also features a fireplace with exposed brick. It also provides storage space, as does the two-car garage that lets you stow lawn equipment with ease in addition to providing shelter for your vehicles. The private backyard is your oasis, complete with a fenced-in in-ground pool to enjoy alone or while hosting your next cook-out. Situated on a quiet cul-de-sac, yet close to major highways, it's an ideal location for commuters looking for a rescue from the daily grind. Plus a brand-new septic (2016) and newer roof (2006) mean less headaches for you!
This property is off market, which means it's not currently listed for sale or rent on Zillow. This may be different from what's available on other websites or public sources.


