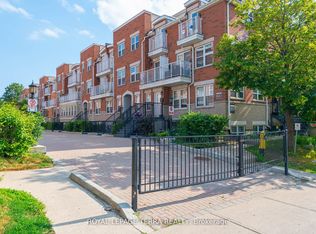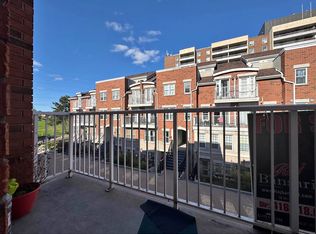One Of The Best-Valued Homes In Toronto! With Renovations Walk To York University, Finch West Subway & Upcoming Finch West Lrt Line. 1764 Sq Ft As Per Mpac Spacious 4+2 Bedrooms, Large Sun-Filled Living Room With Walkout To Fenced Backyard, Sep. Dining Can Be Used As An Extra Bedroom. 3 Full Baths. $$ Spent On Renovations In 2017. New Kitchen With Quartz Counter & New Cabinets (2017), Renovated Baths, Ceramic & Laminate Floor Throughout. Fenced Backyard.
This property is off market, which means it's not currently listed for sale or rent on Zillow. This may be different from what's available on other websites or public sources.


