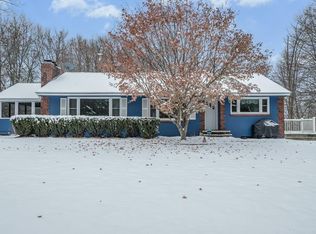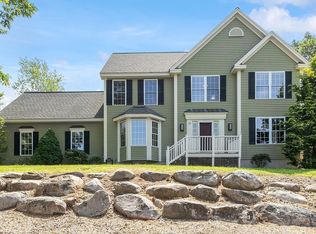Sold for $915,000
$915,000
35 Fort Pond Hill Rd, Littleton, MA 01460
4beds
4,641sqft
Single Family Residence
Built in 2001
2.23 Acres Lot
$917,600 Zestimate®
$197/sqft
$6,071 Estimated rent
Home value
$917,600
$853,000 - $991,000
$6,071/mo
Zestimate® history
Loading...
Owner options
Explore your selling options
What's special
Spacious Colonial on over 2 acres just over the Acton line in desirable Littleton. This home offers a thoughtful layout with abundant natural light and hardwood floors throughout. The first floor features a formal dining room, home office, and living room with a dual-sided fireplace. The kitchen includes brand-new stainless steel appliances and flows into the main living areas. French doors open to a private backyard with a deck and patio, perfect for relaxing or entertaining. Upstairs you'll find four generous bedrooms, including a primary suite with vaulted ceilings, two walk-in closets, and a private bath. Three additional bedrooms offer ample closet space and share a full bath. A laundry room adds convenience. Bonus rooms on the third floor and in the basement provide extra flexibility for work, play, or guests. Located close to major commuter routes, local amenities, and top-rated schools. Estate sale—don’t miss this incredible opportunity!
Zillow last checked: 8 hours ago
Listing updated: January 20, 2026 at 10:44am
Listed by:
Daniel Jimenez 617-416-8025,
eXp Realty 888-854-7493
Bought with:
Jessica Azzi
LAER Realty Partners
Source: MLS PIN,MLS#: 73371120
Facts & features
Interior
Bedrooms & bathrooms
- Bedrooms: 4
- Bathrooms: 5
- Full bathrooms: 3
- 1/2 bathrooms: 2
Primary bedroom
- Features: Bathroom - Full, Ceiling Fan(s), Vaulted Ceiling(s), Walk-In Closet(s), Flooring - Hardwood, Window(s) - Picture, Closet - Double
- Level: Second
- Area: 308
- Dimensions: 22 x 14
Bedroom 2
- Features: Closet, Flooring - Hardwood, Window(s) - Picture
- Level: Second
- Area: 196
- Dimensions: 14 x 14
Bedroom 3
- Features: Closet, Flooring - Hardwood, Window(s) - Picture
- Level: Second
- Area: 196
- Dimensions: 14 x 14
Bedroom 4
- Features: Closet, Flooring - Hardwood, Window(s) - Picture
- Level: Second
- Area: 196
- Dimensions: 14 x 14
Primary bathroom
- Features: Yes
Bathroom 1
- Features: Bathroom - Full, Bathroom - Double Vanity/Sink, Closet - Linen, Flooring - Stone/Ceramic Tile, Jacuzzi / Whirlpool Soaking Tub
- Level: Second
- Area: 320
- Dimensions: 16 x 20
Bathroom 2
- Features: Bathroom - Full, Bathroom - With Tub & Shower, Flooring - Stone/Ceramic Tile, Window(s) - Picture
- Level: Second
- Area: 80
- Dimensions: 8 x 10
Bathroom 3
- Features: Bathroom - Full, Bathroom - With Shower Stall, Flooring - Stone/Ceramic Tile
- Level: Basement
- Area: 18
- Dimensions: 9 x 2
Dining room
- Features: Flooring - Hardwood, Window(s) - Picture
- Level: Main,First
- Area: 210
- Dimensions: 14 x 15
Family room
- Features: Flooring - Hardwood, Window(s) - Picture
- Level: Main,First
- Area: 240
- Dimensions: 16 x 15
Kitchen
- Features: Flooring - Stone/Ceramic Tile, Dining Area, Recessed Lighting
- Level: Main,First
- Area: 414
- Dimensions: 23 x 18
Living room
- Features: Flooring - Hardwood, Window(s) - Picture
- Level: Main,First
- Area: 192
- Dimensions: 16 x 12
Heating
- Forced Air, Oil
Cooling
- Central Air
Appliances
- Included: Water Heater, Range, Dishwasher, Microwave, Refrigerator
- Laundry: Flooring - Vinyl, Lighting - Overhead, Second Floor, Electric Dryer Hookup, Washer Hookup
Features
- Walk-up Attic
- Flooring: Hardwood
- Windows: Insulated Windows
- Basement: Full,Finished,Interior Entry
- Number of fireplaces: 1
- Fireplace features: Family Room
Interior area
- Total structure area: 4,641
- Total interior livable area: 4,641 sqft
- Finished area above ground: 3,682
- Finished area below ground: 959
Property
Parking
- Total spaces: 5
- Parking features: Attached, Paved Drive, Off Street
- Attached garage spaces: 2
- Uncovered spaces: 3
Features
- Patio & porch: Deck - Wood, Patio
- Exterior features: Deck - Wood, Patio, Sprinkler System
Lot
- Size: 2.23 Acres
- Features: Wooded
Details
- Parcel number: 568765
- Zoning: R
Construction
Type & style
- Home type: SingleFamily
- Architectural style: Colonial
- Property subtype: Single Family Residence
Materials
- Frame
- Foundation: Concrete Perimeter
- Roof: Shingle
Condition
- Year built: 2001
Utilities & green energy
- Electric: 200+ Amp Service, Generator Connection
- Sewer: Private Sewer
- Water: Public
- Utilities for property: for Electric Range, for Electric Dryer, Washer Hookup, Generator Connection
Community & neighborhood
Community
- Community features: Public Transportation, Shopping, Pool, Tennis Court(s), Park, Walk/Jog Trails, Golf, Medical Facility, Bike Path, Highway Access, House of Worship, Public School, T-Station
Location
- Region: Littleton
Other
Other facts
- Road surface type: Paved
Price history
| Date | Event | Price |
|---|---|---|
| 7/3/2025 | Sold | $915,000+1.7%$197/sqft |
Source: MLS PIN #73371120 Report a problem | ||
| 5/27/2025 | Contingent | $900,000$194/sqft |
Source: MLS PIN #73371120 Report a problem | ||
| 5/7/2025 | Listed for sale | $900,000+0.6%$194/sqft |
Source: MLS PIN #73371120 Report a problem | ||
| 11/19/2024 | Listing removed | $895,000$193/sqft |
Source: MLS PIN #73301232 Report a problem | ||
| 11/1/2024 | Contingent | $895,000$193/sqft |
Source: MLS PIN #73301232 Report a problem | ||
Public tax history
| Year | Property taxes | Tax assessment |
|---|---|---|
| 2025 | $13,502 +1.8% | $908,600 +1.7% |
| 2024 | $13,261 +0.9% | $893,600 +10.5% |
| 2023 | $13,141 +6.7% | $808,700 +16.2% |
Find assessor info on the county website
Neighborhood: 01460
Nearby schools
GreatSchools rating
- NAShaker Lane Elementary SchoolGrades: PK-2Distance: 2.1 mi
- 9/10Littleton Middle SchoolGrades: 6-8Distance: 2.9 mi
- 9/10Littleton High SchoolGrades: 9-12Distance: 3.3 mi
Get a cash offer in 3 minutes
Find out how much your home could sell for in as little as 3 minutes with a no-obligation cash offer.
Estimated market value$917,600
Get a cash offer in 3 minutes
Find out how much your home could sell for in as little as 3 minutes with a no-obligation cash offer.
Estimated market value
$917,600

