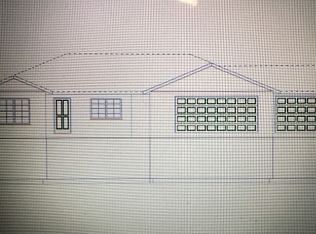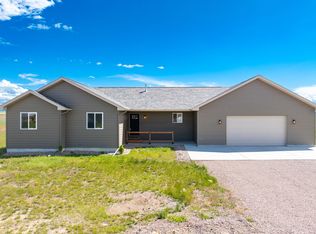This 5 bedroom 3 bathroom home features an open floor plan with a large and beautiful kitchen. Custom countertops and copper sink. 2 gas fire places. Master bed and bath with walk in. It sits on 5 acres in the Tri View Estates subdivision, just 4 miles outside of Great Falls (just west past the airport). From the front it has an amazing view of the butte and mountains to the west. The back has a very large fenced area, with plenty of room for kids and dogs. A few of the folks in the subdivision have horses as well. If horses are something you enjoy there is plenty of room to ride and with 5 acres of land, plenty of room to house 1 or 2. The basement is complete with bulit in wine and beer coolers and custom wood wet bar. Stained concrete and pool table! There is also a very large storage area in the basement with plenty of shelving. there are two decks attached to the house. The front deck is 8x32 with custom exposed trusses. and the back deck is 16x32. Both are constructed with composite maintenance free decking. The detached shop is 30x70 with 13 foot ceilings on one half and all commercial insulated doors. Fully heated and floor drains as well. 100 amp service and 220 already ran in shop. Well drilled in 2018 down to Madison aquifer so you'll never haul water.constant pressure pump. Sprinker system in front and in raised garden in back. New steel siding and rock work in 2018 on entire house and shop. New 95% furnace in house. 94 % in garage. 2 huge storage sheds in back yard as well. Lots more to see! With the square footage of the house, large decks, huge garage, five acres of land, and all in a very nice subdivision, this is a great place to live. Any questions contact Mike 406-788-8712. Lot next door is also available for purchase.
This property is off market, which means it's not currently listed for sale or rent on Zillow. This may be different from what's available on other websites or public sources.

