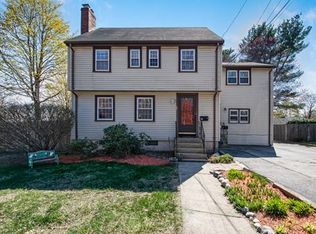Your new home awaits at 35 Forrester Rd in Wakefield. Charming single family Cape Style house is ready for you to call it home. Enter through the front door and your journey begins. Large living room with bay window and hardwood flooring. Dining room area open to kitchen with hardwood floors in both and a very open feel. Kitchen is spacious and has updated cabinetry and granite countertops with breakfast nook and skylight; perfect area for entertaining during the holidays. Slider off of kitchen overlooks a large backyard perfect for summertime gatherings; 1st floor master bedroom with hardwood flooring; 1/2 bath on 1st floor. 2nd floor boasts two front to back bedrooms on each side of house with hardwood; full bathroom. Partially finished basement contains yet another room ideal for home office or den. One car garage and ample off street parking. Home is ideally situated in close proximity to Lake Quannapowitt, major routes/ highways, schools, and shopping.
This property is off market, which means it's not currently listed for sale or rent on Zillow. This may be different from what's available on other websites or public sources.
