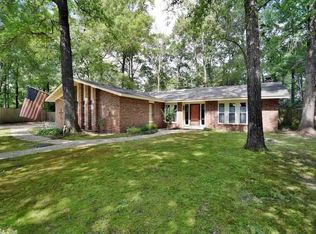Sold for $175,000
$175,000
35 Forrest Ct, Conway, AR 72034
4beds
2,679sqft
Single Family Residence
Built in ----
-- sqft lot
$352,900 Zestimate®
$65/sqft
$2,331 Estimated rent
Home value
$352,900
$325,000 - $381,000
$2,331/mo
Zestimate® history
Loading...
Owner options
Explore your selling options
What's special
Tucked away in a quiet cul-de-sac in the heart of Midtown Conway, this beautifully remodeled 4-bedroom, 2.5-bath home offers both style and functionality. As you enter through the double front doors, you're welcomed by a charming accent wall in the foyer that sets the tone for the thoughtful updates throughout the home.
To one side of the foyer, you'll find a versatile space perfect for a home office or second living area. On the other side, the dining room flows into a sunken living room featuring eye-catching wood beams and a cozy wood-burning fireplace. The living area opens to a fully remodeled kitchen boasting butcher block countertops, new stainless steel appliances, new cabinetry, and a spacious pantry.
Just off the kitchen is a convenient laundry room and access to the two-car, side-entry garage. Upstairs, you'll find four generously sized bedrooms, two full bathrooms, and a bonus flex roomideal for a playroom, additional office, or hobby space. The primary suite includes its own private bath and walk-in closet.
Step outside to a large, fully fenced backyard shaded by mature trees, complete with a sizable storage building. The extended driveway offers ample parking for multiple vehicles, making this home perfect for large families or frequent entertainers. Contact us to schedule a showing.
Zillow last checked: 8 hours ago
Listing updated: May 30, 2025 at 02:59pm
Source: Zillow Rentals
Facts & features
Interior
Bedrooms & bathrooms
- Bedrooms: 4
- Bathrooms: 3
- Full bathrooms: 2
- 1/2 bathrooms: 1
Appliances
- Included: Dishwasher, Microwave, Refrigerator
Features
- Walk In Closet
Interior area
- Total interior livable area: 2,679 sqft
Property
Parking
- Parking features: Attached
- Has attached garage: Yes
- Details: Contact manager
Features
- Exterior features: Walk In Closet
- Fencing: Fenced Yard
Details
- Parcel number: 71006397000
Construction
Type & style
- Home type: SingleFamily
- Property subtype: Single Family Residence
Community & neighborhood
Location
- Region: Conway
HOA & financial
Other fees
- Deposit fee: $1,000
Other
Other facts
- Available date: 05/21/2025
Price history
| Date | Event | Price |
|---|---|---|
| 6/10/2025 | Listing removed | $360,000$134/sqft |
Source: | ||
| 5/30/2025 | Listing removed | $2,500$1/sqft |
Source: Zillow Rentals Report a problem | ||
| 5/21/2025 | Listed for rent | $2,500+100%$1/sqft |
Source: Zillow Rentals Report a problem | ||
| 5/15/2025 | Price change | $360,000-1.4%$134/sqft |
Source: | ||
| 4/27/2025 | Price change | $365,000-3.9%$136/sqft |
Source: | ||
Public tax history
| Year | Property taxes | Tax assessment |
|---|---|---|
| 2024 | $2,950 +33.2% | $58,300 +33.2% |
| 2023 | $2,215 +8.3% | $43,770 +8.3% |
| 2022 | $2,044 +9.1% | $40,400 +9.1% |
Find assessor info on the county website
Neighborhood: 72034
Nearby schools
GreatSchools rating
- 9/10Julia Lee Moore Elementary SchoolGrades: K-4Distance: 0.6 mi
- 9/10Conway Junior High SchoolGrades: 8-9Distance: 1.3 mi
- 5/10Conway High WestGrades: 10-12Distance: 0.8 mi

Get pre-qualified for a loan
At Zillow Home Loans, we can pre-qualify you in as little as 5 minutes with no impact to your credit score.An equal housing lender. NMLS #10287.
