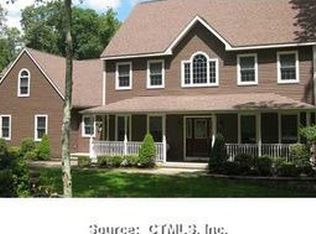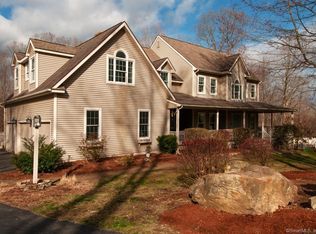Sold for $700,000
$700,000
35 Forest View Lane, Hebron, CT 06248
3beds
3,282sqft
Single Family Residence
Built in 2000
2.16 Acres Lot
$740,000 Zestimate®
$213/sqft
$4,012 Estimated rent
Home value
$740,000
$703,000 - $784,000
$4,012/mo
Zestimate® history
Loading...
Owner options
Explore your selling options
What's special
Classic Double Wing Colonial nestled near the end of permanent country quiet cul-de-sac! Offering 9 Rooms over 3282 SF of living area set on 2.16 Acre Lot! Elegant 2 Story Open Foyer starts the light and bright first floor plan all with 9+ Ceilings. Custom design and appointed country kitchen with Cherry Cabinetworks, Granite Counters, Food Prep Island/Breakfast Bar, Hardwood Floors, and spacious open daily dining area with sliders leading to private 16'x24' sun deck! Large Formal 13.8 x14.10 Dining Room with Hardwood Flooring and Two French Doors. Bright and Airy 2 Story Heigh Cathedral Ceiling Living Room with Masonry Fireplace, Palladia Window, Hardwood Floors, and OH Ceiling Fan! Exquisite 11’x18’Sunroom with Cathedral Ceiling, OH Ceiling Fan Plus Transom Window Scheme overlooking 20'x34' Sabrina Inground Pool! Plus, First Floor Home Office with Fireplace, Hardwood Floors, and Built In Shelving! Room Second Floor Primary BR-Suite carpeted flooring, Remodeled Double Basin Walk In Tile Shower Enclosure Bath, & Walk In Closet. Two Additional Carpeted Bedroom and Second Full Bath with Double Basin Vanity and Tub/Shower! PLUS Second Floor Bonus/Family Room with Catheral Ceiling, and Two Skylights-A Space Suitable for Variety of Uses! OHWBB Heat, Central A/C, Paved Driveway, Two Car Garage! Close by to all local services with EZ Commute to Hartford, Manchester, Willimantic, ECSU or UCONN! Subject to Seller Finding Suitable Housing.
Zillow last checked: 8 hours ago
Listing updated: October 01, 2024 at 01:30am
Listed by:
James Celio 860-463-2563,
Century 21 AllPoints Realty 860-228-9425
Bought with:
Douglas Collins, REB.0789334
Coldwell Banker Realty
Source: Smart MLS,MLS#: 24003630
Facts & features
Interior
Bedrooms & bathrooms
- Bedrooms: 3
- Bathrooms: 3
- Full bathrooms: 2
- 1/2 bathrooms: 1
Primary bedroom
- Features: Bedroom Suite, Ceiling Fan(s), Full Bath, Walk-In Closet(s), Wall/Wall Carpet
- Level: Upper
- Area: 254.33 Square Feet
- Dimensions: 19.4 x 13.11
Bedroom
- Features: Ceiling Fan(s), Wall/Wall Carpet
- Level: Upper
- Area: 226.2 Square Feet
- Dimensions: 14.5 x 15.6
Bedroom
- Features: Ceiling Fan(s), Wall/Wall Carpet
- Level: Upper
- Area: 114 Square Feet
- Dimensions: 9.5 x 12
Primary bathroom
- Features: Remodeled, Granite Counters, Double-Sink, Stall Shower, Tile Floor
- Level: Upper
- Area: 73.1 Square Feet
- Dimensions: 8.5 x 8.6
Bathroom
- Features: Tile Floor
- Level: Main
- Area: 42.35 Square Feet
- Dimensions: 3.5 x 12.1
Bathroom
- Features: Granite Counters, Double-Sink, Full Bath, Tub w/Shower, Tile Floor
- Level: Upper
- Area: 69.7 Square Feet
- Dimensions: 8.5 x 8.2
Dining room
- Features: High Ceilings, Sliders, Hardwood Floor
- Level: Main
- Area: 156.56 Square Feet
- Dimensions: 15.2 x 10.3
Dining room
- Features: High Ceilings, French Doors, Hardwood Floor
- Level: Main
- Area: 194.58 Square Feet
- Dimensions: 14.1 x 13.8
Family room
- Features: Skylight, High Ceilings, Cathedral Ceiling(s), Ceiling Fan(s), Wall/Wall Carpet
- Level: Upper
- Area: 206.24 Square Feet
- Dimensions: 10.11 x 20.4
Kitchen
- Features: High Ceilings, Breakfast Bar, Granite Counters, Kitchen Island, Pantry, Hardwood Floor
- Level: Main
- Area: 194.54 Square Feet
- Dimensions: 14.2 x 13.7
Living room
- Features: High Ceilings, Cathedral Ceiling(s), Ceiling Fan(s), Fireplace, Hardwood Floor
- Level: Main
- Area: 343.98 Square Feet
- Dimensions: 18.2 x 18.9
Office
- Features: High Ceilings, Fireplace, Hardwood Floor
- Level: Main
- Area: 180.29 Square Feet
- Dimensions: 14.9 x 12.1
Sun room
- Features: Ceiling Fan(s), Tile Floor
- Level: Main
- Area: 206.01 Square Feet
- Dimensions: 10.9 x 18.9
Heating
- Hot Water, Oil
Cooling
- Ceiling Fan(s), Central Air, Whole House Fan
Appliances
- Included: Cooktop, Oven, Microwave, Refrigerator, Ice Maker, Dishwasher, Disposal, Water Heater
Features
- Wired for Data
- Doors: Storm Door(s)
- Windows: Thermopane Windows
- Basement: Full,Unfinished,Storage Space,Interior Entry,Concrete
- Attic: Pull Down Stairs
- Number of fireplaces: 2
Interior area
- Total structure area: 3,282
- Total interior livable area: 3,282 sqft
- Finished area above ground: 3,282
Property
Parking
- Total spaces: 5
- Parking features: Attached, Paved, Off Street, Driveway, Garage Door Opener
- Attached garage spaces: 2
- Has uncovered spaces: Yes
Features
- Patio & porch: Deck, Patio
- Exterior features: Sidewalk, Rain Gutters
- Has private pool: Yes
- Pool features: In Ground
Lot
- Size: 2.16 Acres
- Features: Wetlands, Subdivided, Few Trees, Cul-De-Sac
Details
- Additional structures: Shed(s)
- Parcel number: 2326456
- Zoning: R-1
Construction
Type & style
- Home type: SingleFamily
- Architectural style: Colonial
- Property subtype: Single Family Residence
Materials
- Clapboard, Vinyl Siding
- Foundation: Concrete Perimeter
- Roof: Asphalt
Condition
- New construction: No
- Year built: 2000
Utilities & green energy
- Sewer: Septic Tank
- Water: Well
- Utilities for property: Underground Utilities
Green energy
- Energy efficient items: Ridge Vents, Doors, Windows
Community & neighborhood
Community
- Community features: Golf, Health Club, Library, Medical Facilities, Park, Public Rec Facilities
Location
- Region: Hebron
- Subdivision: Gilead
Price history
| Date | Event | Price |
|---|---|---|
| 5/20/2024 | Sold | $700,000+3%$213/sqft |
Source: | ||
| 5/15/2024 | Pending sale | $679,900$207/sqft |
Source: | ||
| 3/30/2024 | Listed for sale | $679,900+72.1%$207/sqft |
Source: | ||
| 12/29/2014 | Sold | $395,000-5.7%$120/sqft |
Source: | ||
| 12/3/2014 | Pending sale | $419,000$128/sqft |
Source: CENTURY 21 Classic Homes #G693042 Report a problem | ||
Public tax history
| Year | Property taxes | Tax assessment |
|---|---|---|
| 2025 | $12,503 +6.8% | $339,290 |
| 2024 | $11,706 +4.2% | $339,290 +0.2% |
| 2023 | $11,238 +4.7% | $338,590 |
Find assessor info on the county website
Neighborhood: 06248
Nearby schools
GreatSchools rating
- NAGilead Hill SchoolGrades: PK-2Distance: 1.6 mi
- 7/10Rham Middle SchoolGrades: 7-8Distance: 2.1 mi
- 9/10Rham High SchoolGrades: 9-12Distance: 2.1 mi
Schools provided by the listing agent
- Elementary: Gilead Hill
- Middle: RHAM
- High: RHAM
Source: Smart MLS. This data may not be complete. We recommend contacting the local school district to confirm school assignments for this home.
Get pre-qualified for a loan
At Zillow Home Loans, we can pre-qualify you in as little as 5 minutes with no impact to your credit score.An equal housing lender. NMLS #10287.
Sell with ease on Zillow
Get a Zillow Showcase℠ listing at no additional cost and you could sell for —faster.
$740,000
2% more+$14,800
With Zillow Showcase(estimated)$754,800


