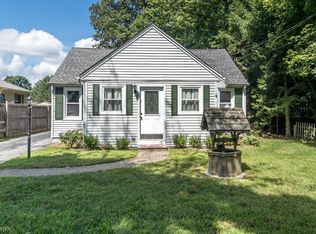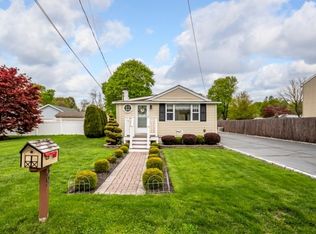
Closed
$574,000
35 Forest Rd, Mount Olive Twp., NJ 07828
4beds
2baths
--sqft
Single Family Residence
Built in ----
0.37 Acres Lot
$581,700 Zestimate®
$--/sqft
$4,082 Estimated rent
Home value
$581,700
$535,000 - $628,000
$4,082/mo
Zestimate® history
Loading...
Owner options
Explore your selling options
What's special
Zillow last checked: 17 hours ago
Listing updated: November 25, 2025 at 05:03am
Listed by:
Colleen Meloro 908-879-7010,
Weichert Realtors
Bought with:
Nicole Fletcher
Re/Max Select
Source: GSMLS,MLS#: 3984007
Price history
| Date | Event | Price |
|---|---|---|
| 11/18/2025 | Sold | $574,000+4.6% |
Source: | ||
| 10/7/2025 | Pending sale | $549,000 |
Source: | ||
| 9/11/2025 | Price change | $549,000-4.4% |
Source: | ||
| 9/1/2025 | Listed for sale | $574,000+88.2% |
Source: | ||
| 2/21/2020 | Sold | $305,000-6.1% |
Source: | ||
Public tax history
| Year | Property taxes | Tax assessment |
|---|---|---|
| 2025 | $10,821 | $310,500 |
| 2024 | $10,821 +6% | $310,500 |
| 2023 | $10,206 -2.4% | $310,500 |
Find assessor info on the county website
Neighborhood: 07828
Nearby schools
GreatSchools rating
- 8/10Chester M Stephens SchoolGrades: PK-5Distance: 1.2 mi
- 5/10Mt Olive Middle SchoolGrades: 6-8Distance: 2.1 mi
- 5/10Mt Olive High SchoolGrades: 9-12Distance: 1.7 mi
Get a cash offer in 3 minutes
Find out how much your home could sell for in as little as 3 minutes with a no-obligation cash offer.
Estimated market value$581,700
Get a cash offer in 3 minutes
Find out how much your home could sell for in as little as 3 minutes with a no-obligation cash offer.
Estimated market value
$581,700
