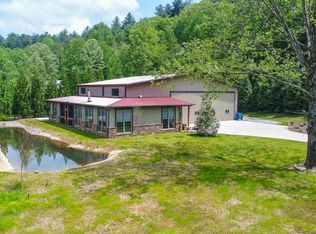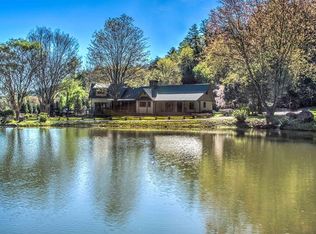The Private Pilot's dream. This stunning "hangar/home" at Big Creek Flying Ranch features an exceptional blend of modern and rustic design. The great room is a delight for entertaining guests: a spacious open layout with a two island kitchen in the middle and the fuselage of a BD-5 aircraft suspended from the ceiling. Large windows offer a beautiful view of the pond and snow on a winter day. The master suite includes a private den, bedroom, walk in closet, and large bath with sauna shower. A second floor guest bedroom and bath includes a loft overlooking the great room. This loft opens onto another loft in the hangar which connects to a guest suite with large offrice (can be 4th bedroom) guest bedroom, bath, and a large deck overlooking the private patio and firepit. Back inside, steps go down to the ground level of the 48 x 42 hangar which is large enough to easily accommodate two airplanes, and many tools and "toys." The hangar includes the laundry room as well as a storage area. The hanger door is 42 x 13. There's a separate garage/workshop with a workbench and parts inventory room. This home also features other high quality equipment including instant hot water and a generator. Everyone gets their space! The 24 x 24 craft/hobby/gardening building has heat and air, an equipment garage, and a 12 x 24 covered vehicle shed. The 30 x 17 greenhouse, built on a stone base, is a new addition and reminds me of an English garden. This 3 acre tract on the airstrip also has a beautiful grassy area beside the long creek frontage. This gated community combines the utmost privacy with convenient access to Clayton. It's a great retreat from the noise and hustle of the city and a great place to walk and enjoy a gorgeous mountain valley full of mature ornamental horticulture.
This property is off market, which means it's not currently listed for sale or rent on Zillow. This may be different from what's available on other websites or public sources.

