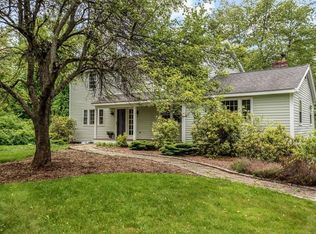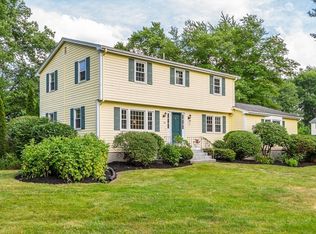Spacious 4BR Colonial in Prime Acton Location Walk to Schools & Train Welcome to 35 Flint Rd, a beautifully updated Colonial nestled in one of Acton's most convenient and centrally located neighborhoods. This freshly painted home features new flooring in all bedrooms and a freshly painted rear deck, offering a move-in ready experience with plenty of indoor and outdoor living space. Step into a large, welcoming foyer that leads to a modern kitchen featuring granite countertops, ample cabinetry, and seamless flow into the cozy family room with a sliding door to the rear deck perfect for indoor-outdoor living. The sun-filled living room boasts a bay window, fireplace, and access to a large screened-in porch with skylights, ideal for relaxing or entertaining year-round. The first floor includes a formal dining room, full bathroom, and a flexible bedroom/office ideal for guests or remote work. Upstairs, the primary suite features a private bath and walk-in closet, complemented by two additional bedrooms and another full bath. The walk-out lower level is partially finished, offering a playroom, laundry area, and generous storage space. Set on a scenic lot abutting conservation land, you'll enjoy tranquil views and seasonal beauty from every window. Located less than a mile from the award-winning Acton-Boxborough school campus and West Acton Village, and just 1 mile to the South Acton MBTA station for an easy commute to Cambridge and Boston. Don't miss this rare rental opportunity in one of Acton's most desirable neighborhoods! No smoking, utilities paid by tenants,
This property is off market, which means it's not currently listed for sale or rent on Zillow. This may be different from what's available on other websites or public sources.

