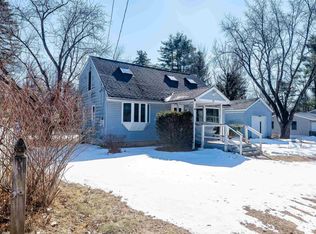Solid 3 bedroom ranch home on beautiful .46 acre fenced in lot. One car garage opens to enclosed porch/breezeway with sliders to deck or into large eat-in kitchen, peakaboo openings to large livingroom, and three bedrooms on full walkout basement; Back deck overlooks large, level back yard, place for the firepit and flower gardens, and yet already full fenced. Located just off major highway, makes this one level home a perfect commuters home, as minutes to points, north, south, seacoast or mountains. Age allows for some handyman work, but little paint and bring in your colors to update to your desires.
This property is off market, which means it's not currently listed for sale or rent on Zillow. This may be different from what's available on other websites or public sources.
