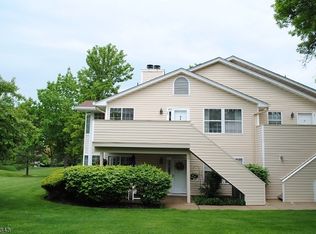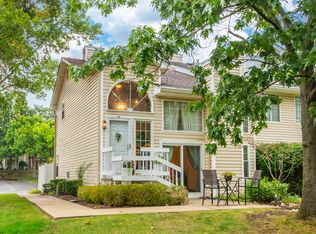Location, Location, Location! Sun filled end home overlooking beautiful open area in desirable Fieldstone section of "The Hills" features private large patio surrounded w mature plantings making it perfect for grilling & outdoor enjoyment. New Lennox furnace/AC & water heater in 2016. Attached one car garage w direct access. Wide plank wood flooring in entry, kitchen, formal dining room & living room. Updated kitchen w cherry cabinetry, disposal & Corian counters. Spacious living room w wood burning fireplace. Wonderful formal dining room. Large master suite w 2 double closets & full bath. Almost identical 2nd bedroom w double closets & full bath. Convenient one floor living. The Hills amenities include club house, exercise room, outdoor pool, tennis courts, jogging/biking paths, playground & sports court.
This property is off market, which means it's not currently listed for sale or rent on Zillow. This may be different from what's available on other websites or public sources.

