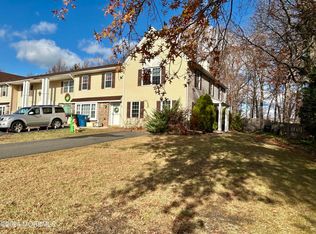WONDERFUL OPPORTUNITY! TERRIFIC THREE BEDROOM BUCKNELL MODEL TOWNHOME IS FINALLY AVAILABLE IN HIGHLY ''SOUGHT AFTER'' FIELDCREST AT HAZLET. THIS HOME IS NEAT AND WELL MAINTAINED AND OFFERS 1,680 SQ FEET OF LIVING SPACE. EAT-IN KITCHEN IS OPEN AND AIRY AND THERE IS A SPACIOUS FORMAL DINING ROOM. LARGE LIVING ROOM FEATURES A WONDERFUL FIREPLACE. NEW ROOF IN 2018. UPDATED FULL BATH. SPACIOUS MASTER BEDROOM WITH DOUBLE CLOSETS. PLENTY OF STORAGE WITH PULL DOWN ATTIC STAIRS. LOW $55 PER MONTH ASSOCIATION FEE INCLUDES GARBAGE PICK UP. AWESOME LOCATION IN THE COMMUNITY SURROUNDED BY PRIVATE WOODED AREA. COMMUTERS DELIGHT WITH EASY ACCESS TO SHOPPING, SCHOOLS, TRANSPORTATION AND HAZLET SWIM AND TENNIS CLUB. HURRY THIS HOME IS CURRENTLY THE ONLY ONE AVAILABLE AND WILL NOT LAST LONG
This property is off market, which means it's not currently listed for sale or rent on Zillow. This may be different from what's available on other websites or public sources.
