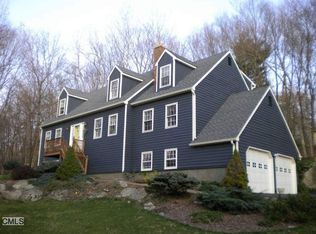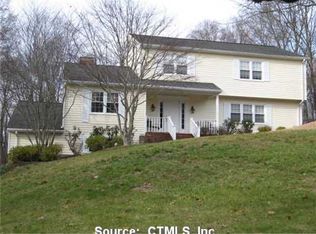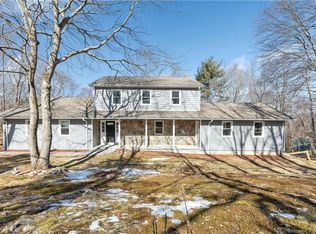Sold for $695,000
$695,000
35 Field Rock Road, Monroe, CT 06468
4beds
2,922sqft
Single Family Residence
Built in 1980
1.96 Acres Lot
$765,900 Zestimate®
$238/sqft
$4,496 Estimated rent
Home value
$765,900
$720,000 - $820,000
$4,496/mo
Zestimate® history
Loading...
Owner options
Explore your selling options
What's special
Move to Monroe! Named one of the seven Best Places to Live in CT by World Atlas! Classic Center Hall 4 Bedroom 2.5 Bath Colonial w/ Curb appeal in desirable neighborhood close to everything! Large Living Room w/ french doors, bay walk out window & Formal Dining Room w/ walk out bay window. Eat in Kitchen w granite counters, pantry. Fabulous Family Room filled w character and charm, Vaulted ceiling, beams , wood siding, and gorgeous floor to ceiling wood burning fireplace. Step out through french doors onto the Relaxing Screened in Porch. Perfect for entertaining is the additional large Deck and Stone Patio w firepit. 3-inch wide Oak Hardwood floors throughout first floor. Upper level is home to Brand New Carpeting. Primary bedroom w/walk in closet & updated full bath and 3 Spacious additional bedrooms and updated full bath. Finished Lower level family room ideal for exercise, movie night and playtime! Some updates include; Newer paved driveway, newer garage doors, new carpeting, newer Burnham furnace & central air. invisible Fenced Yard. Freshly Painted interior and exterior. Easy Access the Monroe Bike/Walking Path at the beginning of Field Rock Road.Close to Shopping and great commute location.
Zillow last checked: 8 hours ago
Listing updated: October 01, 2024 at 02:00am
Listed by:
Kathy Suhoza 203-994-2731,
Coldwell Banker Realty 203-426-5679
Bought with:
Emily O'Connor Karolyi, RES.0793028
Century 21 AllPoints Realty
Source: Smart MLS,MLS#: 24008536
Facts & features
Interior
Bedrooms & bathrooms
- Bedrooms: 4
- Bathrooms: 3
- Full bathrooms: 2
- 1/2 bathrooms: 1
Primary bedroom
- Features: Full Bath, Walk-In Closet(s), Wall/Wall Carpet
- Level: Upper
- Area: 199.08 Square Feet
- Dimensions: 11.06 x 18
Bedroom
- Features: Wall/Wall Carpet
- Level: Upper
- Area: 170.95 Square Feet
- Dimensions: 13.04 x 13.11
Bedroom
- Features: Wall/Wall Carpet
- Level: Upper
- Area: 130.5 Square Feet
- Dimensions: 10 x 13.05
Bedroom
- Features: Wall/Wall Carpet
- Level: Upper
- Area: 132.58 Square Feet
- Dimensions: 11.03 x 12.02
Dining room
- Features: Bay/Bow Window, Hardwood Floor
- Level: Main
- Area: 145 Square Feet
- Dimensions: 11.06 x 13.11
Family room
- Features: Cathedral Ceiling(s), Beamed Ceilings, Fireplace, Hardwood Floor
- Level: Main
- Area: 357.43 Square Feet
- Dimensions: 15.5 x 23.06
Kitchen
- Features: Bay/Bow Window, Breakfast Nook, Granite Counters, Pantry
- Level: Main
- Area: 199.52 Square Feet
- Dimensions: 11.06 x 18.04
Living room
- Features: Bay/Bow Window, French Doors, Hardwood Floor
- Level: Main
- Area: 255.15 Square Feet
- Dimensions: 11.06 x 23.07
Rec play room
- Features: Wall/Wall Carpet
- Level: Lower
- Area: 489.72 Square Feet
- Dimensions: 21.2 x 23.1
Heating
- Baseboard, Zoned, Oil
Cooling
- Central Air, Ductless
Appliances
- Included: Electric Range, Refrigerator, Dishwasher, Washer, Dryer, Water Heater
- Laundry: Main Level
Features
- Doors: French Doors
- Windows: Thermopane Windows
- Basement: Full,Heated,Storage Space,Garage Access,Interior Entry,Partially Finished
- Attic: Pull Down Stairs
- Number of fireplaces: 1
Interior area
- Total structure area: 2,922
- Total interior livable area: 2,922 sqft
- Finished area above ground: 2,433
- Finished area below ground: 489
Property
Parking
- Total spaces: 2
- Parking features: Attached, Garage Door Opener
- Attached garage spaces: 2
Features
- Patio & porch: Screened, Porch, Deck, Patio
- Exterior features: Rain Gutters, Lighting
Lot
- Size: 1.96 Acres
- Features: Subdivided, Few Trees, Sloped
Details
- Parcel number: 176387
- Zoning: Res
Construction
Type & style
- Home type: SingleFamily
- Architectural style: Colonial
- Property subtype: Single Family Residence
Materials
- Clapboard
- Foundation: Concrete Perimeter
- Roof: Asphalt
Condition
- New construction: No
- Year built: 1980
Utilities & green energy
- Sewer: Septic Tank
- Water: Public
Green energy
- Energy efficient items: Windows
Community & neighborhood
Community
- Community features: Golf, Health Club, Lake, Library, Medical Facilities, Park, Pool, Tennis Court(s)
Location
- Region: Monroe
Price history
| Date | Event | Price |
|---|---|---|
| 6/14/2024 | Sold | $695,000+14.1%$238/sqft |
Source: | ||
| 6/3/2024 | Pending sale | $609,000$208/sqft |
Source: | ||
| 4/26/2024 | Listed for sale | $609,000+12.2%$208/sqft |
Source: | ||
| 11/29/2005 | Sold | $543,000+79.8%$186/sqft |
Source: | ||
| 3/31/1999 | Sold | $302,000+10.2%$103/sqft |
Source: | ||
Public tax history
| Year | Property taxes | Tax assessment |
|---|---|---|
| 2025 | $12,860 +7.2% | $448,540 +43.1% |
| 2024 | $11,998 +1.9% | $313,500 |
| 2023 | $11,772 +1.9% | $313,500 |
Find assessor info on the county website
Neighborhood: 06468
Nearby schools
GreatSchools rating
- 8/10Fawn Hollow Elementary SchoolGrades: K-5Distance: 0.8 mi
- 7/10Jockey Hollow SchoolGrades: 6-8Distance: 0.6 mi
- 9/10Masuk High SchoolGrades: 9-12Distance: 2.6 mi
Schools provided by the listing agent
- Elementary: Fawn Hollow
- Middle: Jockey Hollow
- High: Masuk
Source: Smart MLS. This data may not be complete. We recommend contacting the local school district to confirm school assignments for this home.
Get pre-qualified for a loan
At Zillow Home Loans, we can pre-qualify you in as little as 5 minutes with no impact to your credit score.An equal housing lender. NMLS #10287.
Sell with ease on Zillow
Get a Zillow Showcase℠ listing at no additional cost and you could sell for —faster.
$765,900
2% more+$15,318
With Zillow Showcase(estimated)$781,218


