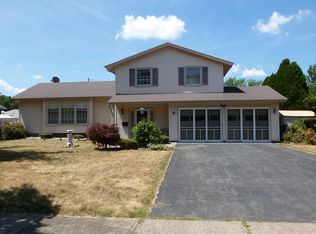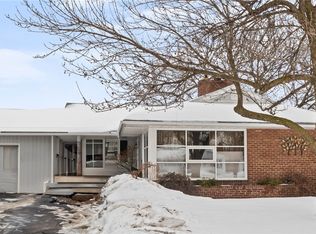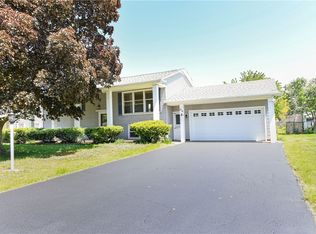Closed
$340,000
35 Fern Castle Dr, Rochester, NY 14622
5beds
2,485sqft
Single Family Residence
Built in 1956
0.28 Acres Lot
$371,900 Zestimate®
$137/sqft
$3,013 Estimated rent
Home value
$371,900
$353,000 - $390,000
$3,013/mo
Zestimate® history
Loading...
Owner options
Explore your selling options
What's special
PREPARE TO BE IMPRESSED. Classy and modern updates throughout this entire 5 bedroom 2.5 bathroom home will leave you speechless. Outside you will be greeted by the large front yard and beautiful manicured landscaping. Inside the spacious foyer full of light leads you to the attached two car garage, first floor laundry conveniently located between the two levels accompanied by a half bath. Heading upstairs into the completely open concept with gleaming hardwoods, there was no expense spared. The fully remodeled kitchen features white, soft close cabinetry, granite countertops and stainless steel appliances. The entire area is FULL of natural light. Upstairs you will also find THREE spacious bedrooms and a tastefully remodeled full bath. Heading down to an entire OPEN family room with endless possibilities. Downstairs the additional two large bedrooms and your second tastefully remodeled FULL bath await. Enter outback to the huge, fully fenced in yard, perfect for entertaining. Off of the garage you will find a finished bonus room featuring vaulted ceilings, built in cabinets and water hook ups perfect for a bar! Nothing to do but move in! Offers to be considered Tuesday at 6PM.
Zillow last checked: 8 hours ago
Listing updated: February 19, 2024 at 09:10pm
Listed by:
Grant D. Pettrone 585-653-7700,
Revolution Real Estate
Bought with:
Melissa Belpanno, 10401301000
Keller Williams Realty Greater Rochester
Source: NYSAMLSs,MLS#: R1505212 Originating MLS: Rochester
Originating MLS: Rochester
Facts & features
Interior
Bedrooms & bathrooms
- Bedrooms: 5
- Bathrooms: 3
- Full bathrooms: 2
- 1/2 bathrooms: 1
- Main level bathrooms: 2
- Main level bedrooms: 2
Heating
- Gas, Forced Air
Cooling
- Central Air
Appliances
- Included: Appliances Negotiable, Dryer, Dishwasher, Disposal, Gas Oven, Gas Range, Gas Water Heater, Microwave, Refrigerator, Washer
- Laundry: Main Level
Features
- Separate/Formal Dining Room, Eat-in Kitchen, Granite Counters, Kitchen Island, Kitchen/Family Room Combo
- Flooring: Hardwood, Tile, Varies
- Basement: Finished
- Has fireplace: No
Interior area
- Total structure area: 2,485
- Total interior livable area: 2,485 sqft
Property
Parking
- Total spaces: 2
- Parking features: Attached, Garage
- Attached garage spaces: 2
Features
- Levels: One
- Stories: 1
- Patio & porch: Patio
- Exterior features: Blacktop Driveway, Fully Fenced, Patio
- Fencing: Full
Lot
- Size: 0.28 Acres
- Dimensions: 93 x 120
- Features: Corner Lot, Residential Lot
Details
- Parcel number: 2634000771700003016000
- Special conditions: Standard
Construction
Type & style
- Home type: SingleFamily
- Architectural style: Raised Ranch,Two Story,Split Level
- Property subtype: Single Family Residence
Materials
- Stone, Vinyl Siding
- Foundation: Block
- Roof: Asphalt
Condition
- Resale
- Year built: 1956
Utilities & green energy
- Sewer: Connected
- Water: Connected, Public
- Utilities for property: Sewer Connected, Water Connected
Community & neighborhood
Location
- Region: Rochester
- Subdivision: Irondequoit Village Sec 0
Other
Other facts
- Listing terms: Cash,Conventional,FHA,VA Loan
Price history
| Date | Event | Price |
|---|---|---|
| 11/17/2023 | Sold | $340,000+13.4%$137/sqft |
Source: | ||
| 10/25/2023 | Pending sale | $299,777$121/sqft |
Source: | ||
| 10/19/2023 | Listed for sale | $299,777+6.9%$121/sqft |
Source: | ||
| 9/6/2022 | Sold | $280,500+12.2%$113/sqft |
Source: | ||
| 7/27/2022 | Pending sale | $250,000$101/sqft |
Source: | ||
Public tax history
| Year | Property taxes | Tax assessment |
|---|---|---|
| 2024 | -- | $309,000 +10% |
| 2023 | -- | $281,000 +105.4% |
| 2022 | -- | $136,800 |
Find assessor info on the county website
Neighborhood: 14622
Nearby schools
GreatSchools rating
- NAIvan L Green Primary SchoolGrades: PK-2Distance: 0.3 mi
- 3/10East Irondequoit Middle SchoolGrades: 6-8Distance: 1.3 mi
- 6/10Eastridge Senior High SchoolGrades: 9-12Distance: 0.9 mi
Schools provided by the listing agent
- District: East Irondequoit
Source: NYSAMLSs. This data may not be complete. We recommend contacting the local school district to confirm school assignments for this home.


