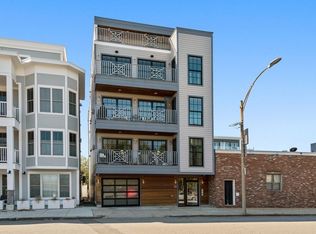Sold for $2,725,000
$2,725,000
35 Farragut Rd Unit 3, South Boston, MA 02127
4beds
3,500sqft
Condominium
Built in 2017
-- sqft lot
$2,809,000 Zestimate®
$779/sqft
$7,033 Estimated rent
Home value
$2,809,000
$2.56M - $3.09M
$7,033/mo
Zestimate® history
Loading...
Owner options
Explore your selling options
What's special
Welcome to South Boston's Premier Penthouse, located at 35 Farragut Road. Direct Elevator access into your grand 3.500 sq/ft, two level custom home that overlooks Castle Island to the east and Boston's Iconic skyline to the west. Expansive open kitchen featuring sleek quartz countertops, meticulously crafted custom cabinetry, and premium stainless steel appliances. The oversized breakfast bar seamlessly connects the kitchen to the inviting living and dining areas. Elegant primary with spa inspired en suite and walk in closet. The primary level of the home also includes a second bedroom and full bath, dedicated laundry room and additional closets. The upper level has two spacious bedrooms, two full bathrooms, a home office and an open family room/entertaining space equipped with a wet bar and a wall of glass doors that open to the Front deck. There are two additional outdoor spaces and roof rights. A MUST SEE
Zillow last checked: 8 hours ago
Listing updated: October 15, 2024 at 09:35am
Listed by:
The Bulfinch Team 978-875-0940,
Douglas Elliman Real Estate - Park Plaza 617-267-3500,
Zechariah Cook 978-875-0940
Bought with:
The Bulfinch Team
Douglas Elliman Real Estate - Newbury Street
Source: MLS PIN,MLS#: 73222091
Facts & features
Interior
Bedrooms & bathrooms
- Bedrooms: 4
- Bathrooms: 4
- Full bathrooms: 4
Primary bathroom
- Features: Yes
Heating
- Central, Forced Air
Cooling
- Central Air
Appliances
- Included: Range, Dishwasher, Disposal, Microwave, Refrigerator, Freezer, Washer, Dryer, Range Hood
- Laundry: In Unit
Features
- Wet Bar, Wired for Sound, Elevator
- Flooring: Wood
- Basement: None
- Number of fireplaces: 1
- Common walls with other units/homes: No One Above
Interior area
- Total structure area: 3,500
- Total interior livable area: 3,500 sqft
Property
Parking
- Total spaces: 2
- Parking features: Attached, Garage Door Opener, Off Street, Deeded
- Attached garage spaces: 2
Features
- Patio & porch: Deck, Deck - Roof + Access Rights
- Exterior features: Deck, Deck - Roof + Access Rights, Balcony
- Has view: Yes
- View description: Water, Bay
- Has water view: Yes
- Water view: Bay,Water
- Waterfront features: Beach Access, Bay, Harbor, Ocean, Walk to, 0 to 1/10 Mile To Beach
Details
- Parcel number: W:06 P:03904 S:006,5087950
- Zoning: CD
- Other equipment: Intercom
Construction
Type & style
- Home type: Condo
- Property subtype: Condominium
Materials
- Frame
- Roof: Rubber
Condition
- Year built: 2017
Utilities & green energy
- Sewer: Public Sewer
- Water: Public
- Utilities for property: for Gas Range, for Gas Oven
Community & neighborhood
Security
- Security features: Intercom
Community
- Community features: Public Transportation, Shopping, Tennis Court(s), Park, Walk/Jog Trails, Highway Access, House of Worship, Private School, Public School, T-Station
Location
- Region: South Boston
HOA & financial
HOA
- HOA fee: $1,003 monthly
- Amenities included: Elevator(s)
- Services included: Water, Sewer, Insurance, Security, Maintenance Structure, Maintenance Grounds, Snow Removal, Reserve Funds
Price history
| Date | Event | Price |
|---|---|---|
| 10/10/2024 | Sold | $2,725,000-7.5%$779/sqft |
Source: MLS PIN #73222091 Report a problem | ||
| 7/7/2024 | Pending sale | $2,945,000$841/sqft |
Source: | ||
| 7/7/2024 | Contingent | $2,945,000$841/sqft |
Source: MLS PIN #73222091 Report a problem | ||
| 5/21/2024 | Price change | $2,945,000-1.7%$841/sqft |
Source: MLS PIN #73222091 Report a problem | ||
| 4/10/2024 | Listed for sale | $2,995,000+39.3%$856/sqft |
Source: MLS PIN #73222091 Report a problem | ||
Public tax history
| Year | Property taxes | Tax assessment |
|---|---|---|
| 2025 | $25,786 +9.3% | $2,226,800 +2.9% |
| 2024 | $23,596 +3.6% | $2,164,800 +2.1% |
| 2023 | $22,780 +2.7% | $2,121,000 +4% |
Find assessor info on the county website
Neighborhood: South Boston
Nearby schools
GreatSchools rating
- 6/10Perry Elementary SchoolGrades: PK-6Distance: 0.4 mi
- 3/10James F. Condon SchoolGrades: PK-8Distance: 1.4 mi
- 2/10Excel High SchoolGrades: 9-12Distance: 1 mi
Get a cash offer in 3 minutes
Find out how much your home could sell for in as little as 3 minutes with a no-obligation cash offer.
Estimated market value$2,809,000
Get a cash offer in 3 minutes
Find out how much your home could sell for in as little as 3 minutes with a no-obligation cash offer.
Estimated market value
$2,809,000
