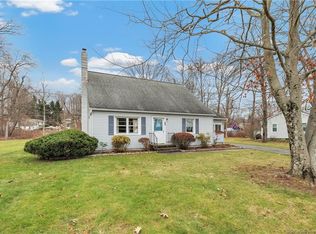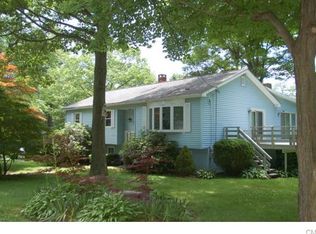Private and bright 2 bedroom ranch situated in a quiet neighborhood, at the end of a cul de sac. Brand new roof finished 06/2020 with a lifetime warranty. Recently updated kitchen with new appliances and a new hot water tank. Hardwood floors throughout with ceiling fans in both bedrooms as well as in the living room. Wood stove with new Heatilator that warms up the house great in the winter. Kitchen door opens to a spacious deck with a fully fenced in backyard. Just 5 miles to Danbury train station. New 3 bedroom septic installed at the end of 2017 for future expansion! Come make this beautiful house your home!
This property is off market, which means it's not currently listed for sale or rent on Zillow. This may be different from what's available on other websites or public sources.

