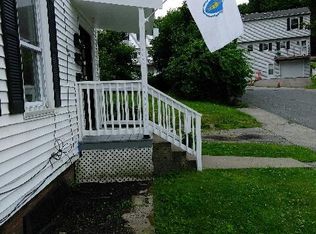Unbelieveable house for the price!!! Just Renovated! Flexible floor plan! Live in one floor, rent 3 bedrooms upstairs. 1st floor has: Enclosed porch, living room with shining new hardwood floors that opens to the totally new kitchen with never used stainless steel appliances & granite countertop that opens to the dining room with sliding door leading to the new porch and a private back yard. Ideal for entertaining and cookouts. The new laundry room is also on the main level that features a good size bedroom with walk-in closet and a brand new full bathroom. 2nd floor has: 3 bedrooms with closets and comfy new carpets all over, and a new bathroom with shower. Completely new updated electrical & wiring (200amps), as well as plumbing. Basement received new structural reinforcement and has concrete floor and new bulkhead door. Outside features a huge back yard with a wide range of possibilities and a very big shed for your outside needs.
This property is off market, which means it's not currently listed for sale or rent on Zillow. This may be different from what's available on other websites or public sources.


