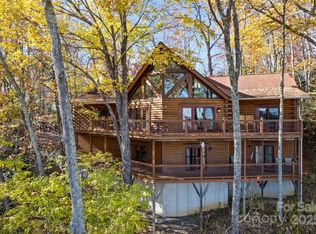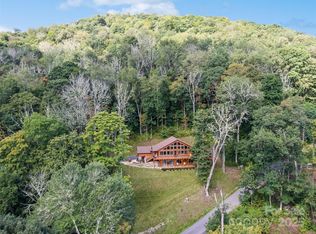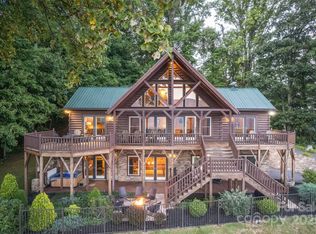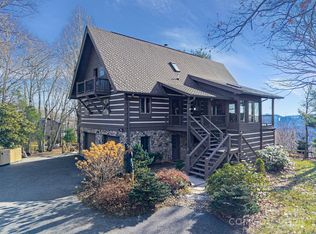Experience the pinnacle of Maggie Valley mtn living in this custom lodge-like log home, nestled at a breathtaking 4200' elevation. Set on over 3 acres, the home offers privacy and inspiring views. Inside, discover high-end custom finishes throughout. The expansive open-plan living area features a stunning stone fireplace, and the large windows frame awe-inspiring views. Huge primary bedroom suite on the main also enjoys a fireside setting, along with direct access to the sprawling deck. Upstairs you’ll find two more bedrooms, bathroom, and a large loft overlooking the 2-story great room. Ideal for entertaining, the lower level boasts a den with pool table/fireplace/bar, bonus rooms, garage, and abundant storage space. Outside, you'll find ample deck space to enjoy the cool summer temps. Newly stained/sealed exterior and new roof ensures lasting beauty/durability. Below the home is a small site-built cabin, perfect as a playhouse or hobby space. 600 sq ft detached studio/workshop is ideal for creative/practical pursuits. Paved roads lead to the gated property. Adjoining included parcel makes a great buffer... or an additional build site with big views! This gated property has so much to offer, and it is your opportunity to own a piece of Blue Ridge paradise.
Active
$1,499,000
35 Falcon Crest Loop, Maggie Valley, NC 28751
3beds
4,270sqft
Est.:
Single Family Residence
Built in 2003
3.11 Acres Lot
$-- Zestimate®
$351/sqft
$67/mo HOA
What's special
Custom lodge-like log homeHigh-end custom finishesAmple deck spaceAbundant storage spaceTwo more bedroomsNew roofHuge primary bedroom suite
- 265 days |
- 372 |
- 20 |
Zillow last checked: 8 hours ago
Listing updated: November 30, 2025 at 01:05pm
Listing Provided by:
Darrin Graves darrin.graves@allentate.com,
Howard Hanna Beverly-Hanks Waynesville,
Julie Lapkoff,
Howard Hanna Beverly-Hanks Waynesville
Source: Canopy MLS as distributed by MLS GRID,MLS#: 4237767
Tour with a local agent
Facts & features
Interior
Bedrooms & bathrooms
- Bedrooms: 3
- Bathrooms: 4
- Full bathrooms: 3
- 1/2 bathrooms: 1
- Main level bedrooms: 1
Primary bedroom
- Level: Main
Bedroom s
- Level: Upper
Bedroom s
- Level: Upper
Bathroom half
- Level: Main
Bathroom full
- Level: Upper
Bonus room
- Level: Basement
Bonus room
- Level: Basement
Den
- Level: Basement
Other
- Level: Main
Kitchen
- Level: Main
Loft
- Level: Upper
Office
- Level: Main
Office
- Level: Basement
Heating
- Heat Pump
Cooling
- Heat Pump
Appliances
- Included: Dishwasher, Disposal, Gas Oven, Gas Range, Refrigerator, Washer/Dryer
- Laundry: Main Level
Features
- Breakfast Bar, Built-in Features, Drop Zone, Kitchen Island, Open Floorplan, Pantry, Storage, Walk-In Closet(s)
- Flooring: Carpet, Laminate, Wood
- Doors: French Doors, Insulated Door(s), Screen Door(s)
- Windows: Insulated Windows
- Basement: Basement Garage Door,Daylight,Interior Entry,Partially Finished,Walk-Out Access
- Fireplace features: Den, Great Room, Primary Bedroom, Wood Burning
Interior area
- Total structure area: 3,134
- Total interior livable area: 4,270 sqft
- Finished area above ground: 3,134
- Finished area below ground: 1,136
Video & virtual tour
Property
Parking
- Parking features: Driveway, Attached Garage, Garage Faces Side
- Has attached garage: Yes
- Has uncovered spaces: Yes
- Details: lower garage is finished space currently, could again be a vehicular garage
Features
- Levels: One and One Half
- Stories: 1.5
- Patio & porch: Balcony, Covered, Front Porch, Rear Porch
- Exterior features: Fire Pit
- Fencing: Front Yard,Partial
- Has view: Yes
- View description: City, Long Range, Mountain(s), Year Round
Lot
- Size: 3.11 Acres
- Features: Private, Views
Details
- Additional structures: Gazebo, Outbuilding, Workshop
- Additional parcels included: 7686-81-7250
- Parcel number: 7686817030
- Zoning: Res
- Special conditions: Standard
- Other equipment: Fuel Tank(s)
Construction
Type & style
- Home type: SingleFamily
- Architectural style: Cabin,Rustic
- Property subtype: Single Family Residence
Materials
- Log, Stone
- Foundation: Slab
Condition
- New construction: No
- Year built: 2003
Utilities & green energy
- Sewer: Septic Installed
- Water: City
- Utilities for property: Underground Utilities
Community & HOA
Community
- Subdivision: Upper Woodlands
HOA
- Has HOA: Yes
- HOA fee: $800 annually
- HOA name: Upper Woodlands POA, Ed Huff
- HOA phone: 863-557-2645
Location
- Region: Maggie Valley
- Elevation: 4000 Feet
Financial & listing details
- Price per square foot: $351/sqft
- Tax assessed value: $578,200
- Annual tax amount: $3,802
- Date on market: 3/21/2025
- Cumulative days on market: 442 days
- Listing terms: Cash,Conventional
- Road surface type: Asphalt, Paved
Estimated market value
Not available
Estimated sales range
Not available
$3,247/mo
Price history
Price history
| Date | Event | Price |
|---|---|---|
| 9/4/2025 | Price change | $1,499,000-0.1%$351/sqft |
Source: | ||
| 7/30/2025 | Price change | $1,500,000-6%$351/sqft |
Source: | ||
| 3/21/2025 | Listed for sale | $1,595,000-10.9%$374/sqft |
Source: | ||
| 2/1/2025 | Listing removed | $1,790,000$419/sqft |
Source: | ||
| 8/8/2024 | Listed for sale | $1,790,000+3799.8%$419/sqft |
Source: | ||
Public tax history
Public tax history
| Year | Property taxes | Tax assessment |
|---|---|---|
| 2024 | $3,802 | $578,200 |
| 2023 | $3,802 +5.6% | $578,200 |
| 2022 | $3,599 | $578,200 |
Find assessor info on the county website
BuyAbility℠ payment
Est. payment
$8,804/mo
Principal & interest
$7462
Property taxes
$750
Other costs
$592
Climate risks
Neighborhood: 28751
Nearby schools
GreatSchools rating
- 9/10Jonathan Valley ElementaryGrades: PK-5Distance: 3.3 mi
- 4/10Waynesville MiddleGrades: 6-8Distance: 4.2 mi
- 7/10Tuscola HighGrades: 9-12Distance: 6.9 mi
Schools provided by the listing agent
- Elementary: Jonathan Valley
- Middle: Waynesville
- High: Tuscola
Source: Canopy MLS as distributed by MLS GRID. This data may not be complete. We recommend contacting the local school district to confirm school assignments for this home.
- Loading
- Loading




