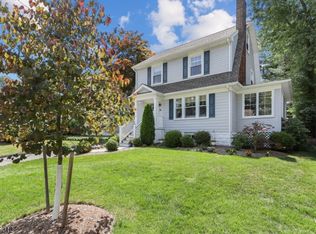Perfect Location! This traditional Colonial, renovated and expanded in 2008, boasts a wonderful curb appeal in a lovely neighborhood setting minutes from Downtown Summit, Lincoln Hubbard Elementary School, Summit High School, and New York City transportation. Twin bowed windows fronted with pretty garden beds create a pleasing façade for this stone Colonial home, featuring generous, sun-filled rooms and an enviable center hall floor plan. A sunlit fireside living room and a spacious dining room flank the hallway for more formal entertaining, while an open concept kitchen and family room span the rear of the home, designed for today’s comfortable leisure living. Honey-hued cabinetry, tumbled marble backsplash and hardwood floors lend a rustic warmth to the chef’s kitchen, set against granite countertops and high-quality stainless steel appliances that include a six-burner cooktop, pot filler and double ovens, along with a double dishwasher and beverage fridge embedded in a tiered center island with seating. Both the kitchen and adjoining fireside family room enjoy private backyard views, with two sets of sliders that open to two paver patios and level fenced rear yard. A renovated powder room with tumbled marble surround and floor is located nearby. 2nd floor Four bedrooms, each with lighted closets, are located off the hallway that was extended to include a laundry chute and linen closet, along with pull-down stairs to attic storage. The master suite features a dressing area and custom-fitted walk-in closet and extra closet. The spacious master bath is dressed in tumbled marble, with a double vanity, an oversized frameless shower with bench and a Jacuzzi tub. Three additional bedrooms are served by a full hall bath with tumbled marble accents, double granite-topped vanity and oversized frameless shower. Lower level The lower level affords plenty of space for relaxation, with a recreation room and home theater, complete with a 2,000-bottle temperature-controlled wine tasting room for the wine aficionado. A laundry closet and ample storage spaces complete this level.
This property is off market, which means it's not currently listed for sale or rent on Zillow. This may be different from what's available on other websites or public sources.
