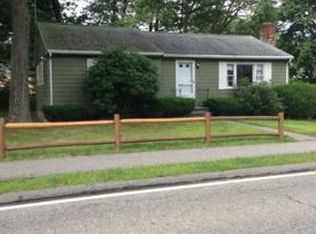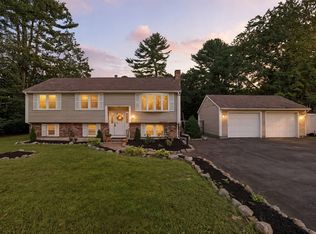SEARCHING for something UNIQUE and not your typical "cookie cutter" home?,you will fall in LOVE with the charm and space in this custom CAPE! RARE to find, 5 bedrooms! Transformed in the 90's, this home was expanded from its original footprint w/a 24x20 addition that added a great room, 1st floor master, large walk-in pantry, and loft movie room. Need a house with VERSATILITY?Need 1st floor bedrooms?This house has 3!Need another living room?-1st floor master could be converted to playroom/den. Need 2nd floor space?There are 3 large rooms up, movie room could be converted into a master suite. Over the years the owners have updated almost everything.The kitchen was updated w/maple cabinets, granite tile countertops, tile backsplash, and crown molding. Baths are modern w/pedestal sinks/tile flrs.Sprawling great room is perfect for entertaining. Hardwd thru-out except in 3 bedrms. Interior freshly painted. Private fenced yard. Great combination of features/condition/location.
This property is off market, which means it's not currently listed for sale or rent on Zillow. This may be different from what's available on other websites or public sources.

