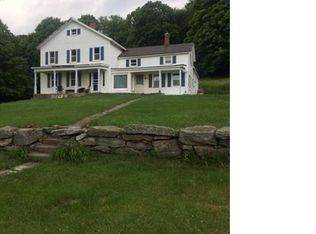4 Bedroom, 2 1/2 Bath home on Sharon Mountain. Light, bright open Chef's Kitchen is perfect for entertaining. Beautiful views on 6 acres provides peace and privacy. Available for short-term rental at $800/night or August for $18,000. Utilities and landscaping included.
This property is off market, which means it's not currently listed for sale or rent on Zillow. This may be different from what's available on other websites or public sources.
