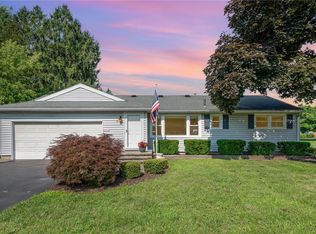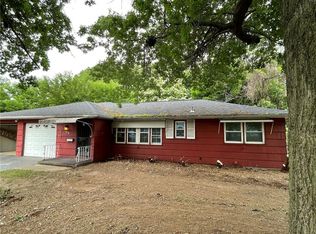Closed
$235,000
35 Everclay Dr, Rochester, NY 14616
3beds
1,286sqft
Single Family Residence
Built in 1955
8,860.1 Square Feet Lot
$227,800 Zestimate®
$183/sqft
$2,023 Estimated rent
Maximize your home sale
Get more eyes on your listing so you can sell faster and for more.
Home value
$227,800
$212,000 - $244,000
$2,023/mo
Zestimate® history
Loading...
Owner options
Explore your selling options
What's special
Welcome to 35 Everclay Drive located in the heart of Greece. Hardwood flooring in the living room and bedrooms. Eat-in kitchen with plenty of cabinet space and all the appliances included. Additional living space off the back of home with a heated Florida room. 3 bedrooms and 1 full bath. Basement is partially finished and plumbing in place for future full bath (toilet connected). Attached garage and shed provides extra storage space. Greenlight internet available, close to Wegmans, Tops and many other businesses. Offers will be reviewed after 10am on Wednesday, 3/5/2025.
Zillow last checked: 8 hours ago
Listing updated: April 28, 2025 at 07:40am
Listed by:
Julia L. Hickey 585-820-0520,
WCI Realty
Bought with:
Anthony C. Butera, 10491209556
Keller Williams Realty Greater Rochester
Source: NYSAMLSs,MLS#: R1590171 Originating MLS: Rochester
Originating MLS: Rochester
Facts & features
Interior
Bedrooms & bathrooms
- Bedrooms: 3
- Bathrooms: 1
- Full bathrooms: 1
- Main level bathrooms: 1
- Main level bedrooms: 3
Heating
- Gas, Forced Air
Cooling
- Central Air
Appliances
- Included: Built-In Range, Built-In Oven, Dryer, Dishwasher, Electric Cooktop, Gas Water Heater, Microwave, Refrigerator, Washer
- Laundry: In Basement
Features
- Bathroom Rough-In, Eat-in Kitchen, Separate/Formal Living Room, Window Treatments, Main Level Primary, Programmable Thermostat
- Flooring: Hardwood, Laminate, Tile, Varies
- Windows: Drapes
- Basement: Full,Partially Finished
- Number of fireplaces: 1
Interior area
- Total structure area: 1,286
- Total interior livable area: 1,286 sqft
Property
Parking
- Total spaces: 2
- Parking features: Attached, Garage, Driveway, Garage Door Opener
- Attached garage spaces: 2
Features
- Levels: One
- Stories: 1
- Patio & porch: Deck, Open, Porch
- Exterior features: Blacktop Driveway, Deck, Fence
- Fencing: Partial
Lot
- Size: 8,860 sqft
- Dimensions: 77 x 115
- Features: Rectangular, Rectangular Lot, Residential Lot
Details
- Additional structures: Shed(s), Storage
- Parcel number: 2628000750600001026000
- Special conditions: Estate
Construction
Type & style
- Home type: SingleFamily
- Architectural style: Ranch
- Property subtype: Single Family Residence
Materials
- Vinyl Siding, Copper Plumbing
- Foundation: Block
- Roof: Asphalt,Shingle
Condition
- Resale
- Year built: 1955
Utilities & green energy
- Electric: Circuit Breakers
- Sewer: Connected
- Water: Connected, Public
- Utilities for property: Cable Available, High Speed Internet Available, Sewer Connected, Water Connected
Community & neighborhood
Location
- Region: Rochester
- Subdivision: Evered Sec 02
Other
Other facts
- Listing terms: Cash,Conventional,FHA,VA Loan
Price history
| Date | Event | Price |
|---|---|---|
| 4/14/2025 | Sold | $235,000+34.4%$183/sqft |
Source: | ||
| 3/5/2025 | Pending sale | $174,900$136/sqft |
Source: | ||
| 2/27/2025 | Listed for sale | $174,900+35.1%$136/sqft |
Source: | ||
| 10/23/2020 | Sold | $129,500+29.8%$101/sqft |
Source: | ||
| 9/9/2020 | Pending sale | $99,777$78/sqft |
Source: Revolution Real Estate #R1291107 Report a problem | ||
Public tax history
| Year | Property taxes | Tax assessment |
|---|---|---|
| 2024 | -- | $116,600 |
| 2023 | -- | $116,600 -8.9% |
| 2022 | -- | $128,000 |
Find assessor info on the county website
Neighborhood: 14616
Nearby schools
GreatSchools rating
- 4/10Longridge SchoolGrades: K-5Distance: 0.6 mi
- 4/10Olympia High SchoolGrades: 6-12Distance: 1 mi
Schools provided by the listing agent
- District: Greece
Source: NYSAMLSs. This data may not be complete. We recommend contacting the local school district to confirm school assignments for this home.

