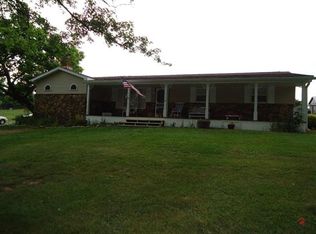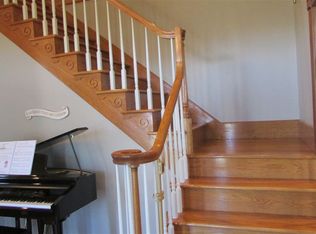Completely remodeled in 2017. This home features 3 bedrooms, 2 full baths an open floor plan living room, dining room and kitchen. In the lower level you will find an additional family room with fireplace, full bathroom, laundry/mechanical room and a large attached garage. Lots of updates include roof, siding, windows, gutters, deck, flooring, interior and exterior doors, trim, pex plumbing, cabinets, sink / faucet, countertops, both bathrooms, some electrical, fencing, hvac, water heater, ventless gas fireplace, french drain / grading and much more!!! This property is ready for horses or a mini farm with 2 mostly fenced acres, a large 40x32 barn with stalls and an additional 20x16 detached garage.
This property is off market, which means it's not currently listed for sale or rent on Zillow. This may be different from what's available on other websites or public sources.


