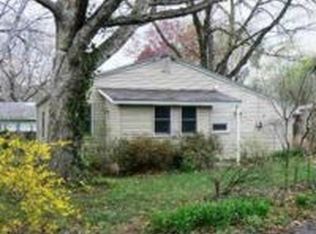This is a 1000 square foot, 2.0 bathroom, single family home. This home is located at 35 Ericsson Rd, Cabin John, MD 20818.
This property is off market, which means it's not currently listed for sale or rent on Zillow. This may be different from what's available on other websites or public sources.

