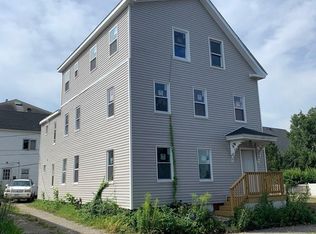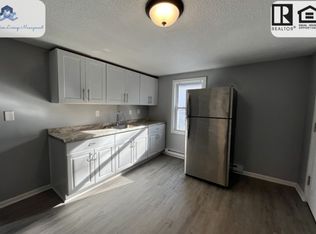Calling all investors! A fully rented 3-family situated in Worcester awaits you! All 3 units have the same layout consisting of 3 bedrooms, a full bath, living room, dining room, a kitchen & a front porch. Roof & Siding upgraded within the last 10 years. A 5-car garage & off-street parking complete the package of this great turn-key for investors! Call today, it could be gone tomorrow!
This property is off market, which means it's not currently listed for sale or rent on Zillow. This may be different from what's available on other websites or public sources.

