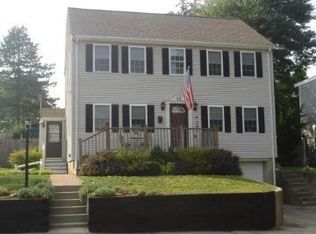CHARMING and SUNNY,the sellers have been in this wonderful home for close to 60 years! A Cape style home that offers 2 bedrooms on the main level, 2 on the second floor, a bonus room in the basement, and an enclosed patio, great for entertaining! Perched on a high elevation, this corner lot property boasts a flat back yard, perfect for outside play.
This property is off market, which means it's not currently listed for sale or rent on Zillow. This may be different from what's available on other websites or public sources.
