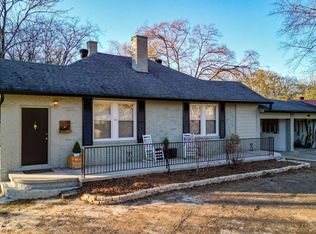Closed
$159,800
35 Elmwood St NE, Rome, GA 30161
2beds
821sqft
Single Family Residence
Built in 1935
5,662.8 Square Feet Lot
$157,800 Zestimate®
$195/sqft
$1,143 Estimated rent
Home value
$157,800
$129,000 - $193,000
$1,143/mo
Zestimate® history
Loading...
Owner options
Explore your selling options
What's special
Charming 2-bedroom, 1-bath home in the heart of the historic Celanese community blends timeless character with modern updates. Renovated in 2013 with all new wiring, drywall, appliances, and water heater, the home has been well maintained since, including updated plumbing, handyman improvements, and a new water main from the house to the street in 2023. The roof over the sunroom was also recently replaced. INSIDE, you'll find 821 square feet of efficient, comfortable living space that's perfect for first-time buyers, investors, or anyone seeking low-maintenance living in a walkable neighborhood. OUTSIDE, a spacious deck overlooks a fully fenced backyard with a storage building, offering plenty of room to relax, garden, or entertain. This inviting property is part of a vibrant, historic neighborhood with easy access to local shops, restaurants, and downtown Rome. Whether you're sipping coffee on the front porch or exploring the surrounding area, this home delivers charm, comfort, and convenience-now at an even better value.
Zillow last checked: 8 hours ago
Listing updated: September 19, 2025 at 12:15pm
Listed by:
Jeb Arp 706-802-7512,
Toles, Temple & Wright, Inc.,
Katie Edwards 678-446-6266,
Toles, Temple & Wright, Inc.
Bought with:
Dawn Bryan, 202109
All Metro Realty, LLC
Source: GAMLS,MLS#: 10561787
Facts & features
Interior
Bedrooms & bathrooms
- Bedrooms: 2
- Bathrooms: 1
- Full bathrooms: 1
- Main level bathrooms: 1
- Main level bedrooms: 2
Heating
- Central, Natural Gas
Cooling
- Central Air
Appliances
- Included: Dishwasher, Oven/Range (Combo), Refrigerator
- Laundry: Mud Room, Laundry Closet
Features
- Master On Main Level
- Flooring: Hardwood, Tile
- Basement: Crawl Space
- Has fireplace: No
Interior area
- Total structure area: 821
- Total interior livable area: 821 sqft
- Finished area above ground: 821
- Finished area below ground: 0
Property
Parking
- Parking features: Carport
- Has carport: Yes
Features
- Levels: One
- Stories: 1
Lot
- Size: 5,662 sqft
- Features: City Lot
Details
- Parcel number: J13W 619
Construction
Type & style
- Home type: SingleFamily
- Architectural style: Brick 4 Side,Bungalow/Cottage,Country/Rustic,Craftsman,Ranch,Traditional
- Property subtype: Single Family Residence
Materials
- Brick
- Roof: Composition
Condition
- Resale
- New construction: No
- Year built: 1935
Utilities & green energy
- Sewer: Public Sewer
- Water: Public
- Utilities for property: Cable Available, Electricity Available, High Speed Internet, Natural Gas Available, Phone Available, Sewer Connected, Water Available
Community & neighborhood
Community
- Community features: Sidewalks, Street Lights
Location
- Region: Rome
- Subdivision: Celanese
Other
Other facts
- Listing agreement: Exclusive Right To Sell
Price history
| Date | Event | Price |
|---|---|---|
| 9/19/2025 | Sold | $159,800-5.9%$195/sqft |
Source: | ||
| 8/24/2025 | Pending sale | $169,900$207/sqft |
Source: | ||
| 7/10/2025 | Listed for sale | $169,900-4.4%$207/sqft |
Source: | ||
| 7/1/2025 | Listing removed | $177,700$216/sqft |
Source: | ||
| 6/19/2025 | Price change | $177,700-4.9%$216/sqft |
Source: | ||
Public tax history
| Year | Property taxes | Tax assessment |
|---|---|---|
| 2024 | $1,221 +10.8% | $41,560 +11.3% |
| 2023 | $1,102 +26.1% | $37,331 +31.6% |
| 2022 | $874 +8.1% | $28,368 +10.2% |
Find assessor info on the county website
Neighborhood: 30161
Nearby schools
GreatSchools rating
- 7/10Model Elementary SchoolGrades: PK-4Distance: 3.8 mi
- 9/10Model High SchoolGrades: 8-12Distance: 3.8 mi
- 8/10Model Middle SchoolGrades: 5-7Distance: 4.1 mi
Schools provided by the listing agent
- Elementary: Model
- Middle: Model
- High: Model
Source: GAMLS. This data may not be complete. We recommend contacting the local school district to confirm school assignments for this home.
Get pre-qualified for a loan
At Zillow Home Loans, we can pre-qualify you in as little as 5 minutes with no impact to your credit score.An equal housing lender. NMLS #10287.
