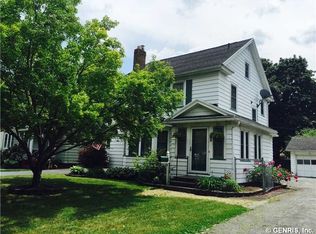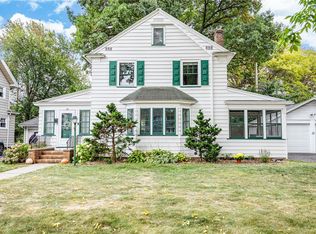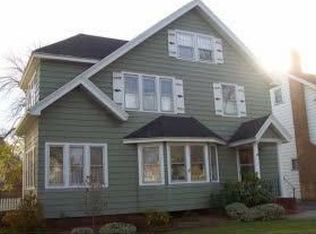Fantastic Elmcroft Subdivision. Lots of charm in this home from the gumwood doors to the original foyer and bath tile floors. Built in china cabinets in the dining room. Nice open floor plan. Woodburning fireplace with gumwood built ins surrounding it. Newly remodeled bath with new tiled tub & shower surround, newer vanity. Spacious bedrooms. Enjoyable 3rd floor with great built ins and a cedar closet. First and second floor square footage is 1470. Open Sunday April 8th from 1-2:30. First Showings Sunday.
This property is off market, which means it's not currently listed for sale or rent on Zillow. This may be different from what's available on other websites or public sources.


