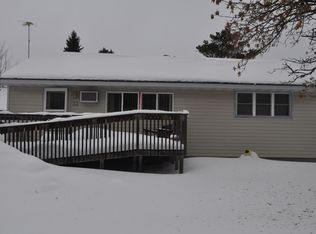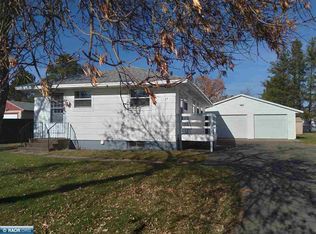Sold for $137,400 on 05/22/25
$137,400
35 Elm Blvd, Babbitt, MN 55706
2beds
1,968sqft
Single Family Residence
Built in 1956
0.25 Acres Lot
$141,500 Zestimate®
$70/sqft
$1,427 Estimated rent
Home value
$141,500
$123,000 - $161,000
$1,427/mo
Zestimate® history
Loading...
Owner options
Explore your selling options
What's special
Welcome to small-town charm in Babbitt! This meticulously maintained 2+ bedroom, 1-bathroom home offers the perfect blend of comfort and practicality. Recently updated essentials ensure peace of mind: new windows for energy efficiency, NEW furnace and Central Air for reliable comfort, and fresh flooring throughout. The detached single-car garage provides secure parking and storage space, perfect for Minnesota winters. Step into your fully fenced backyard – an ideal space for gardening, pets, or outdoor entertaining. Inside, the functional layout maximizes living space while keeping utility costs manageable. Located in friendly Babbitt, you'll enjoy the peaceful Iron Range lifestyle while being just minutes from outdoor recreation at Birch Lake and Superior National Forest. This move-in ready home with its practical updates and manageable size is perfect for first-time buyers, small families, or those looking to downsize. Don't miss this opportunity to own an updated home in one of Minnesota's charming northern communities. Call today to schedule your showing!
Zillow last checked: 8 hours ago
Listing updated: September 08, 2025 at 04:26pm
Listed by:
Norma Jean Jofs 218-780-2860,
Next Door Realty
Bought with:
Misty Merhar, MN 40585279
Z' Up North Realty
Source: Lake Superior Area Realtors,MLS#: 6116733
Facts & features
Interior
Bedrooms & bathrooms
- Bedrooms: 2
- Bathrooms: 1
- Full bathrooms: 1
- Main level bedrooms: 1
Bedroom
- Level: Main
- Area: 106.47 Square Feet
- Dimensions: 9.1 x 11.7
Bedroom
- Level: Main
- Area: 155.25 Square Feet
- Dimensions: 11.5 x 13.5
Bonus room
- Level: Main
- Area: 132.25 Square Feet
- Dimensions: 11.5 x 11.5
Family room
- Level: Lower
- Area: 133.28 Square Feet
- Dimensions: 11.2 x 11.9
Kitchen
- Level: Main
- Area: 158.61 Square Feet
- Dimensions: 8.3 x 19.11
Living room
- Level: Main
- Area: 265.55 Square Feet
- Dimensions: 11.3 x 23.5
Heating
- Forced Air, Natural Gas
Cooling
- Central Air
Appliances
- Included: Dryer, Range, Refrigerator, Washer
Features
- Basement: Full,Washer Hook-Ups,Dryer Hook-Ups
- Has fireplace: No
Interior area
- Total interior livable area: 1,968 sqft
- Finished area above ground: 1,056
- Finished area below ground: 912
Property
Parking
- Total spaces: 1
- Parking features: Asphalt, Detached
- Garage spaces: 1
Lot
- Size: 0.25 Acres
- Dimensions: 160 x 70
Details
- Foundation area: 912
- Parcel number: 105003000810
Construction
Type & style
- Home type: SingleFamily
- Architectural style: Traditional
- Property subtype: Single Family Residence
Materials
- Other, Frame/Wood
- Foundation: Concrete Perimeter
- Roof: Asphalt Shingle
Condition
- Previously Owned
- Year built: 1956
Utilities & green energy
- Electric: Minnesota Power
- Sewer: Public Sewer
- Water: Public
Community & neighborhood
Location
- Region: Babbitt
Other
Other facts
- Listing terms: Cash,Conventional,FHA,VA Loan
Price history
| Date | Event | Price |
|---|---|---|
| 5/22/2025 | Sold | $137,400-7.8%$70/sqft |
Source: | ||
| 10/24/2024 | Listed for sale | $149,000-2.6%$76/sqft |
Source: Range AOR #147660 | ||
| 10/14/2024 | Listing removed | $152,900$78/sqft |
Source: | ||
| 9/9/2024 | Price change | $152,900-4.4%$78/sqft |
Source: | ||
| 8/26/2024 | Listed for sale | $159,900+45.5%$81/sqft |
Source: Range AOR #147333 | ||
Public tax history
| Year | Property taxes | Tax assessment |
|---|---|---|
| 2024 | $636 -44.2% | $91,500 +7.5% |
| 2023 | $1,140 +9.2% | $85,100 +47.2% |
| 2022 | $1,044 +1% | $57,800 +22.2% |
Find assessor info on the county website
Neighborhood: 55706
Nearby schools
GreatSchools rating
- 5/10Babbitt Elementary SchoolGrades: PK-6Distance: 0.8 mi
- 6/10Northeast Range SecondaryGrades: 7-12Distance: 0.8 mi

Get pre-qualified for a loan
At Zillow Home Loans, we can pre-qualify you in as little as 5 minutes with no impact to your credit score.An equal housing lender. NMLS #10287.

