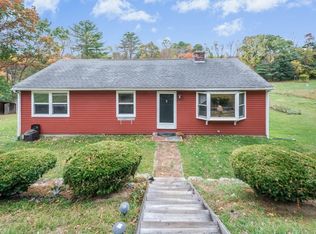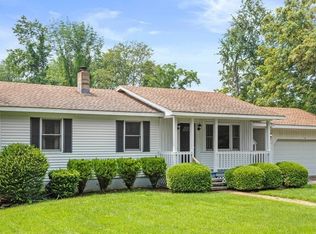Sold for $325,000
$325,000
35 Ellis Rd, Southbridge, MA 01550
3beds
1,638sqft
Single Family Residence
Built in 1986
1.07 Acres Lot
$332,400 Zestimate®
$198/sqft
$2,275 Estimated rent
Home value
$332,400
$302,000 - $366,000
$2,275/mo
Zestimate® history
Loading...
Owner options
Explore your selling options
What's special
Tucked away on a generous 1+ acre lot, this 3-bedroom, 2-bath ranch in Southbridge is the perfect opportunity to create your dream home. With a little TLC, you can make this house your own while enjoying all the space and possibilities this property offers. Step inside to find a welcoming open-concept living area, where natural light pours in, highlighting the seamless flow between the living room and kitchen. A sliding glass door leads to a charming deck, perfect for morning coffee or hosting summer cookouts. Downstairs, the heated finished basement—complete with a pellet stove—offers flexible space for a home office, gym, or entertainment area. But the real magic happens outside! Over an acre of land gives you endless possibilities: plant a thriving vegetable garden, create a cozy fire pit area, or design your own outdoor oasis. Spend warm days by the pool, relax in the hot tub, and enjoy breathtaking sunset views in your backyard retreat. Schedule a showing today!
Zillow last checked: 8 hours ago
Listing updated: April 12, 2025 at 12:24pm
Listed by:
Gary Savoie 774-341-5501,
Berkshire Hathaway HomeServices Commonwealth Real Estate 508-435-6333
Bought with:
Nathan Clark
Your Home Sold Guaranteed Realty, The Nathan Clark Team
Source: MLS PIN,MLS#: 73338524
Facts & features
Interior
Bedrooms & bathrooms
- Bedrooms: 3
- Bathrooms: 2
- Full bathrooms: 2
Primary bedroom
- Features: Closet
- Level: First
Bedroom 2
- Features: Closet
- Level: First
Bedroom 3
- Features: Closet
- Level: First
Bathroom 1
- Features: Bathroom - Full, Bathroom - With Tub & Shower, Closet
- Level: First
Bathroom 2
- Features: Bathroom - Full, Bathroom - With Tub & Shower, Jacuzzi / Whirlpool Soaking Tub
- Level: Basement
Dining room
- Features: Open Floorplan
- Level: First
Kitchen
- Features: Kitchen Island, Open Floorplan
- Level: First
Living room
- Features: Ceiling Fan(s), Balcony / Deck, Slider
- Level: First
Heating
- Electric, Pellet Stove
Cooling
- None, Whole House Fan
Appliances
- Included: Electric Water Heater, Range, Dishwasher, Microwave, Refrigerator, Washer, Dryer
- Laundry: In Basement
Features
- Closet, Bonus Room, Sauna/Steam/Hot Tub, Walk-up Attic
- Flooring: Tile, Carpet, Laminate, Vinyl / VCT
- Basement: Partially Finished,Walk-Out Access
- Has fireplace: Yes
- Fireplace features: Wood / Coal / Pellet Stove
Interior area
- Total structure area: 1,638
- Total interior livable area: 1,638 sqft
- Finished area above ground: 1,092
- Finished area below ground: 546
Property
Parking
- Total spaces: 10
- Uncovered spaces: 10
Features
- Patio & porch: Deck, Deck - Roof
- Exterior features: Deck, Deck - Roof, Pool - Above Ground, Hot Tub/Spa, Storage
- Has private pool: Yes
- Pool features: Above Ground
- Has spa: Yes
- Spa features: Private
Lot
- Size: 1.07 Acres
- Features: Cleared
Details
- Parcel number: M:0012 B:0001D L:00001,3976459
- Zoning: R1
Construction
Type & style
- Home type: SingleFamily
- Architectural style: Ranch
- Property subtype: Single Family Residence
Materials
- Frame
- Foundation: Concrete Perimeter
- Roof: Shingle
Condition
- Year built: 1986
Utilities & green energy
- Electric: 200+ Amp Service
- Sewer: Private Sewer
- Water: Private
- Utilities for property: for Electric Range
Community & neighborhood
Location
- Region: Southbridge
Other
Other facts
- Listing terms: Contract
Price history
| Date | Event | Price |
|---|---|---|
| 4/11/2025 | Sold | $325,000+3.5%$198/sqft |
Source: MLS PIN #73338524 Report a problem | ||
| 3/21/2025 | Contingent | $314,000$192/sqft |
Source: MLS PIN #73338524 Report a problem | ||
| 3/20/2025 | Price change | $314,000-1.6%$192/sqft |
Source: MLS PIN #73338524 Report a problem | ||
| 2/26/2025 | Listed for sale | $319,000+41.8%$195/sqft |
Source: MLS PIN #73338524 Report a problem | ||
| 8/18/2020 | Sold | $225,000$137/sqft |
Source: Public Record Report a problem | ||
Public tax history
| Year | Property taxes | Tax assessment |
|---|---|---|
| 2025 | $4,981 +2.4% | $339,800 +6.6% |
| 2024 | $4,863 +4.2% | $318,700 +8.2% |
| 2023 | $4,666 +5.5% | $294,600 +19.2% |
Find assessor info on the county website
Neighborhood: 01550
Nearby schools
GreatSchools rating
- 2/10Charlton Street SchoolGrades: 1-5Distance: 1.3 mi
- 5/10Southbridge Middle SchoolGrades: 6-8Distance: 0.5 mi
- 1/10Southbridge High SchoolGrades: 9-12Distance: 0.5 mi
Get a cash offer in 3 minutes
Find out how much your home could sell for in as little as 3 minutes with a no-obligation cash offer.
Estimated market value$332,400
Get a cash offer in 3 minutes
Find out how much your home could sell for in as little as 3 minutes with a no-obligation cash offer.
Estimated market value
$332,400

