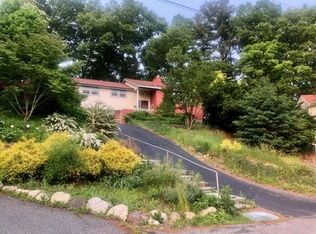Peace and Tranquility fills this California Raised Ranch single family home located at the end of a cul-du-sac. Big, beautiful & bright w/an open floor plan. A mature weeping cherry tree will take your breath away in Spring when it is in full bloom. Walk up a mystical spiral staircase to the front door. Once inside, walk down the hall, and your eyes will meet the 38' of windows at the rear of the house overlooking a peaceful pond, (Learned Pond.) Simply Breathtaking! There is really nothing like living in a home overlooking water. Many types of birds hang out in the back yard including oriels, robins, blue jays, and many more. Enjoy yourself w/family and friends having a barbecue on the rear deck on a warm summer evening. A great candidate for multigenerational living w/a first level space, handicapped equipped, w/kitchen, ¾ bath, one bedroom, EIK, living room and easy access to outside. Enjoy a convenient and spacious two car garage. Price reflects condition. Sold "as is."
This property is off market, which means it's not currently listed for sale or rent on Zillow. This may be different from what's available on other websites or public sources.
