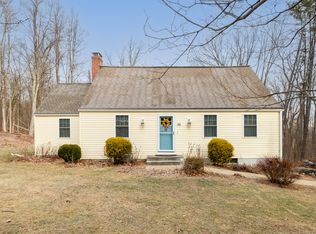Nature lover's delight! Vacation at home in this lovely 4 bedroom, 2.1 remodeled bath Colonial nestled on 2.47 acres in the heart of Barkhamsted. Serenity abounds from the private deck, paver patio & hot tub you will truly feel like you have your own retreat. This property features a new custom Thomasville maple kitchen cabinetry with soft close drawers, gorgeous granite counters and a tumbled marble backsplash all completed in 2016. All of the baths were also remodeled in 2016 with custom tile and vanities with granite counters. There is a cozy den with pellet stove to enjoy those long winter nights. The living room has custom built in shelving and is open to the dining room, and there is even an additional office/game or work out room are all available on the first floor! The master features it's own wood burning fireplace, a walk in closet and en-suite bath as well. Laundry is a breeze with first floor laundry as well. This home has a 2 car attached garage and an additional detached garage adjacent to the private fishing pond and firepit! Enjoy those hot days in your above ground pool as well. A newer roof too! Run don't walk before you miss your chance!
This property is off market, which means it's not currently listed for sale or rent on Zillow. This may be different from what's available on other websites or public sources.
