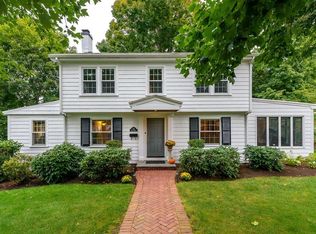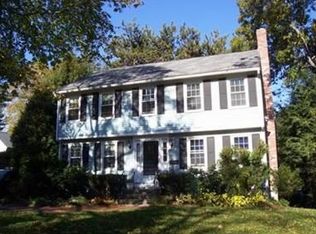Expanded, completely updated and beautiful Brick Cape in the friendly Manor neighborhood. Kitchen, updated in 2014, including radiant heat and large eat-in area with steps to patio area. The gracious front porch entrance with swing yearns for summer eves. From the foyer to the fireplace living room with french doors to the dining room with chair rail and built-in china cabinet, this house has charm. Brick accent walls in kitchen and family room area add warmth and style. 1st floor guest room or office and full bath makes this a show-stopper. Four incredibly good size bedrooms on the second floor. Large master suite, with double vanity bath, extensive storage and balcony for morning coffees. The lower level has a finished playroom, with half bath and laundry area. Lush landscaping and amazing curb appeal create a wonderful home. A dead end street, Estabrook School, it's all there. Virtual Open House
This property is off market, which means it's not currently listed for sale or rent on Zillow. This may be different from what's available on other websites or public sources.

