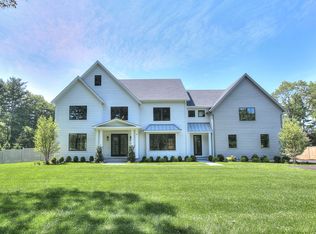**3D and VIRTUAL REALITY TOUR AVAILABLE, ASK** Set behind established mature plantings that provide this home w/unusual privacy, the flat 1.27+/- acre setting for this cheerful, remodeled Colonial w/heated pool is your own private park. Careful maintenance and thoughtful improvements are immediately apparent. Extensively remodeled/expanded in 2004 and updated into 2020, this is the turn-key home you have been waiting for. Covered front entry leads to foyer. Refinished hdwd flrs, fresh paint and an intuitive layout await. The front-to-back LR has a fireplace and bow window affording views of the grounds; the adjacent hall has a wetbar for entertaining. The DR can work as a formal or more casual space. The sunny remodeled eat-in kitchen new counters and backsplash, newer appliances incl gas range, chic lighting - opening to the large breakfast area w/ additional gathering/seating area, in addition to the open flow to the family room. The cathedral ceiling adds drama and there are large windows on three sides for abundant light and views, with doors opening to the deck and the fenced-in pool. A mudroom area leads to the 2-car garage. Front and back staircases lead to the 2nd floor. Special features incl two bonus rooms that can be used for home offices, homework/play spaces and more. The master has a cath ceil, w-i-clst, marble bth w/ dual sinks. The remaining 3 BRs have two full baths and the laundry rm is on this level. Automatic generator. Very close to schools, downtown (1.8mi) and commuting.
This property is off market, which means it's not currently listed for sale or rent on Zillow. This may be different from what's available on other websites or public sources.
