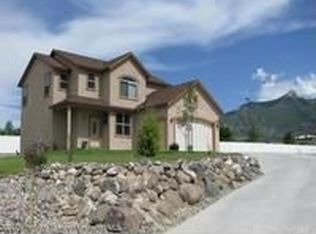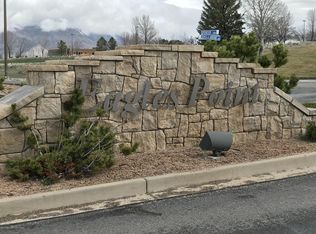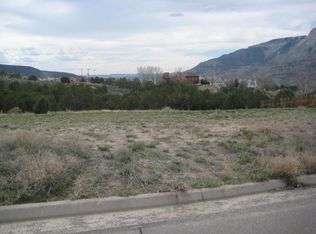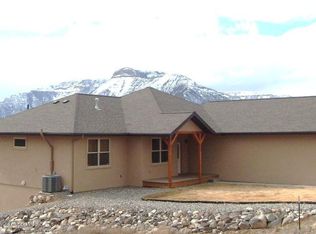Sold for $540,000
$540,000
35 Eagle Ridge Dr, Parachute, CO 81635
4beds
1,871sqft
Single Family Residence
Built in 2021
0.33 Acres Lot
$575,000 Zestimate®
$289/sqft
$3,142 Estimated rent
Home value
$575,000
$546,000 - $604,000
$3,142/mo
Zestimate® history
Loading...
Owner options
Explore your selling options
What's special
Almost New Custom Home on third of acre lot with AC & oversized three car garage. This four-bedroom home includes an open floorplan and is sure to check all of the boxes. Gorgeous granite counters and solid hickory flooring throughout. Kitchen includes full overlay & soft close cabinets, island with deep stainless sink & quiet dishwasher, 5 burner gas range, RO water system, pantry, and French door refrigerator (all stainless appliances). Owner's suite is complete with walkin closet, two sink vanity, deep free-standing tub, and 3'X5' walk in tile shower with custom glass enclosure. Living area boasts a multi-function, high end gas log fireplace. Large Laundry Room with broom closet and counter. All of this and a huge three car garage (37' X 26') will keep your toys, truck and other belonging out of the weather. Garage is insulated, dry walled, & painted. Exterior features expansive covered patios including comfy cozy back with natural gas hook up for your grill. A efficient furnace, water softener, whole house water filter, hot water heater, and plenty of insulation will keep utility bills low. Full Stucco exterior including soffit and metal facia for little to no maintenance. Home was very gently lived in for only 9 months, Seller would love to move home with him.
Zillow last checked: 8 hours ago
Listing updated: August 31, 2024 at 07:28pm
Listed by:
Lori L Cartwright (970)945-9060,
ERA New Age
Bought with:
LeeAnn Clark, FA100087429
Legacy Land and Homes of Colorado
Source: AGSMLS,MLS#: 181995
Facts & features
Interior
Bedrooms & bathrooms
- Bedrooms: 4
- Bathrooms: 2
- Full bathrooms: 2
Heating
- Natural Gas, Forced Air
Cooling
- A/C
Appliances
- Laundry: Inside
Features
- Basement: Crawl Space
- Number of fireplaces: 1
- Fireplace features: Gas
Interior area
- Total structure area: 1,871
- Total interior livable area: 1,871 sqft
- Finished area above ground: 1,871
- Finished area below ground: 0
Property
Lot
- Size: 0.33 Acres
- Features: Corner Lot
Details
- Parcel number: 240717211056
- Zoning: SFR
Construction
Type & style
- Home type: SingleFamily
- Architectural style: Ranch
- Property subtype: Single Family Residence
Materials
- Stucco, Frame
- Roof: Composition
Condition
- Excellent
- New construction: No
- Year built: 2021
Utilities & green energy
- Water: Public
- Utilities for property: Cable Available, Natural Gas Available
Community & neighborhood
Location
- Region: Parachute
- Subdivision: First Eagles Point
HOA & financial
HOA
- Has HOA: Yes
- HOA fee: $100 monthly
- Services included: Sewer, Trash
Other
Other facts
- Listing terms: New Loan,Cash
Price history
| Date | Event | Price |
|---|---|---|
| 3/15/2024 | Sold | $540,000+0.9%$289/sqft |
Source: AGSMLS #181995 Report a problem | ||
| 2/19/2024 | Contingent | $535,000$286/sqft |
Source: AGSMLS #181995 Report a problem | ||
| 12/18/2023 | Listed for sale | $535,000+14.3%$286/sqft |
Source: AGSMLS #181995 Report a problem | ||
| 3/22/2022 | Sold | $468,000+0.4%$250/sqft |
Source: AGSMLS #171524 Report a problem | ||
| 8/11/2021 | Pending sale | $466,000+1356.3%$249/sqft |
Source: AGSMLS #171524 Report a problem | ||
Public tax history
| Year | Property taxes | Tax assessment |
|---|---|---|
| 2024 | $1,511 | $31,880 |
| 2023 | $1,511 +205.5% | $31,880 +333.7% |
| 2022 | $495 +434.4% | $7,350 -9.5% |
Find assessor info on the county website
Neighborhood: 81635
Nearby schools
GreatSchools rating
- 2/10Bea Underwood Elementary SchoolGrades: 2-5Distance: 1.5 mi
- 4/10Grand Valley Middle SchoolGrades: 6-8Distance: 0.5 mi
- 7/10Grand Valley High SchoolGrades: 9-12Distance: 1.7 mi
Get pre-qualified for a loan
At Zillow Home Loans, we can pre-qualify you in as little as 5 minutes with no impact to your credit score.An equal housing lender. NMLS #10287.



