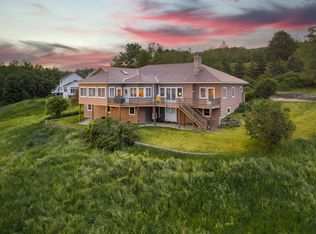Closed
Listed by:
Lori Shipulski,
BHHS Verani Upper Valley Cell:603-359-3089,
Tyler J Hall,
BHHS Verani Upper Valley
Bought with: Williamson Group Sothebys Intl. Realty
$1,280,000
35 Eagle Ridge Drive, Lebanon, NH 03766
3beds
3,270sqft
Farm
Built in 2000
9.71 Acres Lot
$1,373,100 Zestimate®
$391/sqft
$5,053 Estimated rent
Home value
$1,373,100
$1.28M - $1.48M
$5,053/mo
Zestimate® history
Loading...
Owner options
Explore your selling options
What's special
Nestled within the coveted Eagle Ridge neighborhood is a modern farmhouse masterpiece that redefines country living. With breathtaking sunsets over Mt. Ascutney as your daily backdrop, this private hillside retreat promises a lifestyle like no other. A welcoming farmer's porch sets the stage for a sophisticated and thoughtful design, complimented by a bevy of custom cabinetry, modern steel railings, and light-flooded window walls. An expansive mudroom off the direct-entry garage has room for all seasons and the well-appointed, modern kitchen showcases granite counters, newer appliances, an inviting eat-in breakfast area and a grand walk through pantry to ensure your culinary adventures are well-equipped. The dining area overlooks a sunken great room, where floor-to-ceiling windows invite the outside in. Whether it's entertaining guests or enjoying a tranquil evening, this space seamlessly connects to the outdoors and saltwater pool with panoramic views. The second floor is complete with three bedrooms, one with an ensuite, a second full bath, and a sizable fourth room which could be a guest space, office, or playroom. A walkout basement could be a home gym or den. Finally, the saltwater pool - a hillside oasis of relaxation and entertainment, the perfect setting for unforgettable moments with family and friends. Close to Hanover and DHMC, this residence strikes the perfect balance between a rural retreat and convenient access to urban amenities. Showings begin September 14th.
Zillow last checked: 8 hours ago
Listing updated: October 30, 2023 at 07:05am
Listed by:
Lori Shipulski,
BHHS Verani Upper Valley Cell:603-359-3089,
Tyler J Hall,
BHHS Verani Upper Valley
Bought with:
Richard M Higgerson
Williamson Group Sothebys Intl. Realty
Source: PrimeMLS,MLS#: 4969534
Facts & features
Interior
Bedrooms & bathrooms
- Bedrooms: 3
- Bathrooms: 3
- Full bathrooms: 2
- 1/2 bathrooms: 1
Heating
- Propane, Baseboard, Hot Water, Zoned
Cooling
- None
Appliances
- Included: Dishwasher, Dryer, Microwave, Refrigerator, Washer, Gas Stove, Electric Water Heater
Features
- Flooring: Carpet, Hardwood, Vinyl
- Basement: Concrete,Daylight,Full,Interior Stairs,Storage Space,Walkout,Interior Access,Exterior Entry,Basement Stairs,Walk-Out Access
Interior area
- Total structure area: 3,270
- Total interior livable area: 3,270 sqft
- Finished area above ground: 3,270
- Finished area below ground: 0
Property
Parking
- Total spaces: 3
- Parking features: Paved, Auto Open, Direct Entry, Attached
- Garage spaces: 3
Features
- Levels: Two
- Stories: 2
- Patio & porch: Covered Porch
- Exterior features: Deck
- Has private pool: Yes
- Pool features: In Ground
- Fencing: Partial
- Has view: Yes
- View description: Mountain(s)
- Waterfront features: Stream
Lot
- Size: 9.71 Acres
- Features: Country Setting, Secluded, Sloped, Subdivided, Trail/Near Trail, Views, Wooded
Details
- Parcel number: LBANM28B17L
- Zoning description: RL2
Construction
Type & style
- Home type: SingleFamily
- Architectural style: Contemporary
- Property subtype: Farm
Materials
- Wood Frame, Vinyl Siding
- Foundation: Concrete
- Roof: Asphalt Shingle
Condition
- New construction: No
- Year built: 2000
Utilities & green energy
- Electric: Circuit Breakers
- Sewer: Septic Tank
- Utilities for property: Phone, Cable at Site, Propane, Underground Utilities
Community & neighborhood
Security
- Security features: Carbon Monoxide Detector(s), Security System, Smoke Detector(s)
Location
- Region: Lebanon
Other
Other facts
- Road surface type: Paved
Price history
| Date | Event | Price |
|---|---|---|
| 10/27/2023 | Sold | $1,280,000+7.1%$391/sqft |
Source: | ||
| 9/21/2023 | Pending sale | $1,195,000$365/sqft |
Source: | ||
| 9/21/2023 | Contingent | $1,195,000$365/sqft |
Source: | ||
| 9/11/2023 | Listed for sale | $1,195,000$365/sqft |
Source: | ||
Public tax history
| Year | Property taxes | Tax assessment |
|---|---|---|
| 2024 | $22,280 +8.7% | $847,800 +0.5% |
| 2023 | $20,492 +5.4% | $844,000 |
| 2022 | $19,446 +13.6% | $844,000 +49.7% |
Find assessor info on the county website
Neighborhood: 03766
Nearby schools
GreatSchools rating
- 5/10Lebanon Middle SchoolGrades: 5-8Distance: 1.9 mi
- 7/10Lebanon High SchoolGrades: 9-12Distance: 1.9 mi
- 8/10Hanover Street SchoolGrades: K-4Distance: 1.9 mi
Schools provided by the listing agent
- Elementary: Hanover Street School
- Middle: Lebanon Middle School
- High: Lebanon High School
- District: Lebanon School District
Source: PrimeMLS. This data may not be complete. We recommend contacting the local school district to confirm school assignments for this home.
Get pre-qualified for a loan
At Zillow Home Loans, we can pre-qualify you in as little as 5 minutes with no impact to your credit score.An equal housing lender. NMLS #10287.
