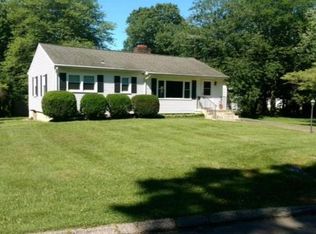Sold for $779,000 on 05/08/24
$779,000
35 Eagle Road, Norwalk, CT 06850
3beds
2,690sqft
Single Family Residence
Built in 1952
0.28 Acres Lot
$844,900 Zestimate®
$290/sqft
$4,531 Estimated rent
Maximize your home sale
Get more eyes on your listing so you can sell faster and for more.
Home value
$844,900
$777,000 - $921,000
$4,531/mo
Zestimate® history
Loading...
Owner options
Explore your selling options
What's special
Enjoy exceptional & surprisingly spacious ONE-LEVEL LIVING in this open, designer ranch located on a popular, convenient cul de sac. Step inside and let the fabulous flow unfold - from the sunfilled living room w/fireplace to the stunning kitchen with quartz countertops, brass accents & top-shelf appliances - induction stove + very cool smart refrigerator. The casual, window-lined dining room features a dry bar and wine chiller. You'll also find 3 accommodating bedrooms, including a chic primary bedroom with modern accent wall and euro-inspired full bath. The fun continues with a well-appointed mudroom leading to an oversized 2-car garage and heated flex-space - gym, man-cave - you decide! The finished lower level provides even more opportunity for a media room, home office, exercise or family play! The newness and perfection you see in every room carries through to the recently installed systems - new HVAC and 2-split systems in the lower level equate efficiency with style. Idyllic level & private property is the perfect setting that completes this luxury package.
Zillow last checked: 8 hours ago
Listing updated: October 01, 2024 at 12:06am
Listed by:
Seamus Costigan 203-550-0531,
NewBridge Int'l Rlty Grp, LLC
Bought with:
Tom C. Vozzella, RES.0760084
Berkshire Hathaway NE Prop.
Source: Smart MLS,MLS#: 24006481
Facts & features
Interior
Bedrooms & bathrooms
- Bedrooms: 3
- Bathrooms: 3
- Full bathrooms: 2
- 1/2 bathrooms: 1
Primary bedroom
- Features: Hardwood Floor
- Level: Main
- Area: 156 Square Feet
- Dimensions: 12 x 13
Bedroom
- Features: Hardwood Floor
- Level: Main
- Area: 120 Square Feet
- Dimensions: 12 x 10
Bedroom
- Features: Hardwood Floor
- Level: Main
- Area: 140 Square Feet
- Dimensions: 10 x 14
Primary bathroom
- Features: Stall Shower, Tile Floor
- Level: Main
- Area: 30 Square Feet
- Dimensions: 5 x 6
Bathroom
- Features: Tile Floor
- Level: Lower
- Area: 54 Square Feet
- Dimensions: 9 x 6
Dining room
- Features: Dry Bar, Hardwood Floor
- Level: Main
- Area: 143 Square Feet
- Dimensions: 13 x 11
Kitchen
- Features: Breakfast Bar, Quartz Counters, Kitchen Island, Hardwood Floor
- Level: Main
- Area: 240 Square Feet
- Dimensions: 12 x 20
Living room
- Features: Dining Area, Fireplace, Hardwood Floor
- Level: Main
- Area: 252 Square Feet
- Dimensions: 14 x 18
Rec play room
- Features: Half Bath, Hardwood Floor
- Level: Lower
- Area: 984 Square Feet
- Dimensions: 24 x 41
Heating
- Hot Water, Oil
Cooling
- Ductless
Appliances
- Included: Oven/Range, Range Hood, Refrigerator, Dishwasher, Washer, Dryer, Wine Cooler, Water Heater
- Laundry: Lower Level
Features
- Open Floorplan
- Basement: Full,Heated,Finished,Cooled,Interior Entry
- Attic: Access Via Hatch
- Number of fireplaces: 1
Interior area
- Total structure area: 2,690
- Total interior livable area: 2,690 sqft
- Finished area above ground: 1,445
- Finished area below ground: 1,245
Property
Parking
- Total spaces: 2
- Parking features: Attached
- Attached garage spaces: 2
Lot
- Size: 0.28 Acres
- Features: Level
Details
- Parcel number: 248639
- Zoning: B
Construction
Type & style
- Home type: SingleFamily
- Architectural style: Ranch
- Property subtype: Single Family Residence
Materials
- Brick, Block
- Foundation: Masonry
- Roof: Asphalt
Condition
- New construction: No
- Year built: 1952
Utilities & green energy
- Sewer: Public Sewer
- Water: Public
- Utilities for property: Cable Available
Community & neighborhood
Location
- Region: Norwalk
- Subdivision: Spring Hill
Price history
| Date | Event | Price |
|---|---|---|
| 5/8/2024 | Sold | $779,000+5.4%$290/sqft |
Source: | ||
| 4/3/2024 | Pending sale | $739,000$275/sqft |
Source: | ||
| 3/29/2024 | Listed for sale | $739,000$275/sqft |
Source: | ||
Public tax history
| Year | Property taxes | Tax assessment |
|---|---|---|
| 2025 | $8,589 +1.5% | $358,690 |
| 2024 | $8,462 +29.7% | $358,690 +38.3% |
| 2023 | $6,525 +1.9% | $259,340 |
Find assessor info on the county website
Neighborhood: 06850
Nearby schools
GreatSchools rating
- 4/10Kendall Elementary SchoolGrades: PK-5Distance: 0.1 mi
- 4/10Ponus Ridge Middle SchoolGrades: 6-8Distance: 0.6 mi
- 3/10Brien Mcmahon High SchoolGrades: 9-12Distance: 2.1 mi
Schools provided by the listing agent
- Elementary: Kendall
- Middle: Ponus Ridge
- High: Brien McMahon
Source: Smart MLS. This data may not be complete. We recommend contacting the local school district to confirm school assignments for this home.

Get pre-qualified for a loan
At Zillow Home Loans, we can pre-qualify you in as little as 5 minutes with no impact to your credit score.An equal housing lender. NMLS #10287.
Sell for more on Zillow
Get a free Zillow Showcase℠ listing and you could sell for .
$844,900
2% more+ $16,898
With Zillow Showcase(estimated)
$861,798