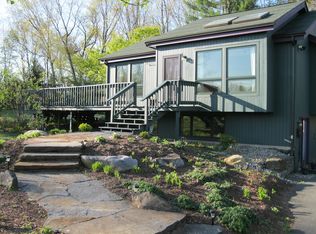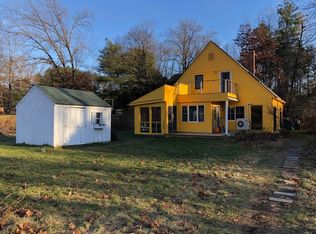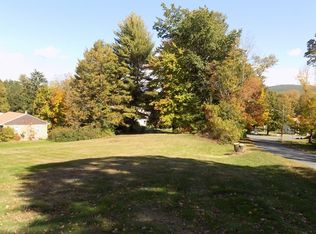Sold for $411,703
$411,703
35 E Taylor Hill Rd, Montague, MA 01351
3beds
1,508sqft
Single Family Residence
Built in 1986
0.91 Acres Lot
$452,500 Zestimate®
$273/sqft
$2,519 Estimated rent
Home value
$452,500
$430,000 - $475,000
$2,519/mo
Zestimate® history
Loading...
Owner options
Explore your selling options
What's special
Come home to air-conditioned comfort and enjoy beautiful pastoral and mountain views from your living room and deck in this well-maintained contemporary. Convenient to Amherst, Northampton, and Greenfield, this 3 bedroom, 2 bathroom house offers an open floor plan with vaulted ceilings and the flexibility of a first floor bedroom. The upgraded kitchen features granite countertops, stainless steel appliances, and maple cabinets. Upstairs you will find a large primary bedroom with walk-in closet, a third bedroom, and a bonus loft space overlooking the first floor. Large windows, skylights, and 2 sliders let in an abundance of light. The basement features a large finished room, a laundry room, and ample storage, while two sheds provide outdoor storage. The gorgeous yard offers many established perennials and an amazing view of the mountain range. This home is a must see! Make an appointment today or visit one of the open houses! Offers due Tuesday, 8/1, at 5pm.
Zillow last checked: 8 hours ago
Listing updated: September 08, 2023 at 03:42pm
Listed by:
Elizabeth Helliwell 413-265-0038,
5 College REALTORS® Northampton 413-585-8555
Bought with:
Adrienne Roth
Maple and Main Realty, LLC
Source: MLS PIN,MLS#: 73141451
Facts & features
Interior
Bedrooms & bathrooms
- Bedrooms: 3
- Bathrooms: 2
- Full bathrooms: 2
Primary bedroom
- Features: Cathedral Ceiling(s), Ceiling Fan(s), Closet, Flooring - Wall to Wall Carpet
- Level: Second
Bedroom 2
- Features: Closet, Flooring - Wall to Wall Carpet
- Level: Second
Bedroom 3
- Features: Closet
- Level: First
Bathroom 1
- Features: Bathroom - With Tub & Shower
- Level: Second
Bathroom 2
- Features: Bathroom - With Shower Stall, Flooring - Stone/Ceramic Tile
- Level: First
Dining room
- Features: Cathedral Ceiling(s), Flooring - Wood, Slider
- Level: First
Family room
- Features: Flooring - Laminate
- Level: Basement
Kitchen
- Features: Skylight, Ceiling Fan(s), Flooring - Hardwood, Countertops - Stone/Granite/Solid, Countertops - Upgraded, Open Floorplan, Recessed Lighting, Peninsula
- Level: First
Living room
- Features: Flooring - Stone/Ceramic Tile, Sunken, Gas Stove
- Level: Main,First
Heating
- Electric Baseboard, Natural Gas, Electric, Propane, Ductless
Cooling
- Ductless
Appliances
- Included: Electric Water Heater, Water Heater, Range, Dishwasher, Microwave, Refrigerator, Washer, Dryer
- Laundry: In Basement, Electric Dryer Hookup, Washer Hookup
Features
- Internet Available - Broadband
- Flooring: Wood, Tile, Vinyl
- Doors: Insulated Doors, Storm Door(s)
- Windows: Insulated Windows, Screens
- Basement: Partial,Partially Finished,Interior Entry
- Has fireplace: No
Interior area
- Total structure area: 1,508
- Total interior livable area: 1,508 sqft
Property
Parking
- Total spaces: 4
- Parking features: Off Street, Stone/Gravel
- Uncovered spaces: 4
Accessibility
- Accessibility features: No
Features
- Patio & porch: Deck - Wood
- Exterior features: Deck - Wood, Rain Gutters, Storage, Screens
- Has view: Yes
- View description: Scenic View(s)
- Frontage length: 130.00
Lot
- Size: 0.91 Acres
- Features: Cleared, Gentle Sloping
Details
- Parcel number: M:0048 B:0000 L:124,3109907
- Zoning: 2A
Construction
Type & style
- Home type: SingleFamily
- Architectural style: Contemporary
- Property subtype: Single Family Residence
Materials
- Frame
- Foundation: Concrete Perimeter
- Roof: Shingle
Condition
- Year built: 1986
Utilities & green energy
- Electric: 200+ Amp Service
- Sewer: Private Sewer
- Water: Private
- Utilities for property: for Electric Range, for Electric Dryer, Washer Hookup
Community & neighborhood
Community
- Community features: Walk/Jog Trails, Golf, Conservation Area, Private School, Public School
Location
- Region: Montague
Price history
| Date | Event | Price |
|---|---|---|
| 9/8/2023 | Sold | $411,703+9.8%$273/sqft |
Source: MLS PIN #73141451 Report a problem | ||
| 8/3/2023 | Contingent | $374,900$249/sqft |
Source: MLS PIN #73141451 Report a problem | ||
| 7/27/2023 | Listed for sale | $374,900+51.2%$249/sqft |
Source: MLS PIN #73141451 Report a problem | ||
| 8/18/2015 | Sold | $248,000-0.8%$164/sqft |
Source: Public Record Report a problem | ||
| 5/18/2015 | Pending sale | $249,900$166/sqft |
Source: Jones Group REALTORS� #71836064 Report a problem | ||
Public tax history
| Year | Property taxes | Tax assessment |
|---|---|---|
| 2025 | $5,331 +5% | $350,500 +8.4% |
| 2024 | $5,076 +6.9% | $323,300 +6.6% |
| 2023 | $4,747 -3.5% | $303,300 +3.3% |
Find assessor info on the county website
Neighborhood: 01351
Nearby schools
GreatSchools rating
- NAHillcrest Elementary SchoolGrades: PK-1Distance: 5.1 mi
- 3/10Great Falls Middle SchoolGrades: 6-8Distance: 4.5 mi
- 6/10Turners Fall High SchoolGrades: 9-12Distance: 4.5 mi
Schools provided by the listing agent
- Elementary: Montague
- Middle: Great Falls Ms
- High: Tfhs
Source: MLS PIN. This data may not be complete. We recommend contacting the local school district to confirm school assignments for this home.
Get pre-qualified for a loan
At Zillow Home Loans, we can pre-qualify you in as little as 5 minutes with no impact to your credit score.An equal housing lender. NMLS #10287.
Sell for more on Zillow
Get a Zillow Showcase℠ listing at no additional cost and you could sell for .
$452,500
2% more+$9,050
With Zillow Showcase(estimated)$461,550


