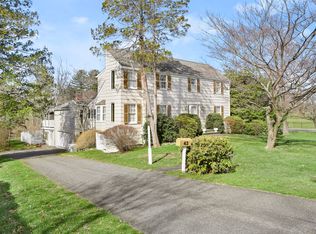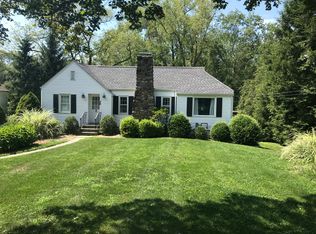Sold for $1,750,000
$1,750,000
35 East Ridge Road, Ridgefield, CT 06877
5beds
4,866sqft
Single Family Residence
Built in 1924
1 Acres Lot
$2,013,800 Zestimate®
$360/sqft
$7,587 Estimated rent
Home value
$2,013,800
$1.85M - $2.22M
$7,587/mo
Zestimate® history
Loading...
Owner options
Explore your selling options
What's special
Welcome Home to 35 East Ridge Road! Located in the heart of the Village on one of Ridgefield's most historic streets, this beautifully updated, historically significant property offers the best in modern amenities. The original 1850’s Barn & Ice House has been expanded & reimagined for today's lifestyle. The Living Room features a soaring cathedral ceiling w/ hand-hewn beams, floor-to-ceiling fieldstone fireplace & expansive windows and natural light flooding the space. Overlooked by interior balconies & adjoining a spacious Dining Room, it is the gateway to the rest of the home. The “made-for-entertaining” open concept rear of the residence is as unexpected as it is beautiful. The gourmet Kitchen incl a spacious island + all manner of prof appliances & walk-in Pantry. Overlooking the yard, a Solarium encompasses a beverage fridge & expands available seating. A sunken Family Room joins add'l flex space, while a relaxing nook provides a conversation area. The fabulous Trex deck overlooks the Gunite pool & spa. The main level continues with the Primary BR replete with dressing room, WIC, & gorgeous, spa-like marble bath. Upstairs, 3 well-proportioned BRs feature updated, ensuite baths & the LL serves as a Guest Suite or Pool House incl a BR, full bath, kitchenette & access to the patio & pool deck. Summer fun continues w/level front & rear yards, a barn serviced by plumbing & electric, and a small pond. Truly, one of a kind! Welcome Home! (Showings begin Friday, 5/19)
Zillow last checked: 8 hours ago
Listing updated: July 09, 2024 at 08:18pm
Listed by:
Heather Salaga 203-770-8591,
Houlihan Lawrence 203-438-0455
Bought with:
Jaclyn M. Walker, REB.0790523
Jaclyn Walker, Broker
Source: Smart MLS,MLS#: 170569320
Facts & features
Interior
Bedrooms & bathrooms
- Bedrooms: 5
- Bathrooms: 7
- Full bathrooms: 5
- 1/2 bathrooms: 2
Primary bedroom
- Features: Full Bath, Hardwood Floor, Vaulted Ceiling(s), Walk-In Closet(s)
- Level: Main
- Area: 283.92 Square Feet
- Dimensions: 15.6 x 18.2
Bedroom
- Features: Full Bath, Hardwood Floor, Tub w/Shower, Walk-In Closet(s)
- Level: Upper
- Area: 319.2 Square Feet
- Dimensions: 14 x 22.8
Bedroom
- Features: Full Bath, Hardwood Floor
- Level: Upper
- Area: 194.81 Square Feet
- Dimensions: 12.1 x 16.1
Bedroom
- Features: Full Bath, Hardwood Floor, Tub w/Shower
- Level: Upper
- Area: 207.6 Square Feet
- Dimensions: 12 x 17.3
Bedroom
- Features: Full Bath, Sliders, Wall/Wall Carpet
- Level: Lower
- Area: 231.84 Square Feet
- Dimensions: 14.4 x 16.1
Den
- Features: Beamed Ceilings, Pantry, Sliders, Tile Floor, Wet Bar
- Level: Lower
- Area: 131 Square Feet
- Dimensions: 10 x 13.1
Dining room
- Features: Beamed Ceilings, Hardwood Floor
- Level: Main
- Area: 179.61 Square Feet
- Dimensions: 13.7 x 13.11
Great room
- Features: Beamed Ceilings, Fireplace, Hardwood Floor, Vaulted Ceiling(s)
- Level: Main
- Area: 538.23 Square Feet
- Dimensions: 23.1 x 23.3
Kitchen
- Features: Beamed Ceilings, Breakfast Bar, Hardwood Floor, Kitchen Island, Pantry, Quartz Counters
- Level: Main
- Area: 361.6 Square Feet
- Dimensions: 16 x 22.6
Living room
- Features: Balcony/Deck, Hardwood Floor, Sliders
- Level: Main
- Area: 466.18 Square Feet
- Dimensions: 16.3 x 28.6
Office
- Features: Hardwood Floor
- Level: Main
- Area: 129.72 Square Feet
- Dimensions: 9.2 x 14.1
Heating
- Forced Air, Natural Gas
Cooling
- Central Air
Appliances
- Included: Gas Range, Microwave, Refrigerator, Freezer, Dishwasher, Wine Cooler, Water Heater
- Laundry: Lower Level, Upper Level, Mud Room
Features
- Basement: Full,Partially Finished
- Attic: None
- Number of fireplaces: 1
Interior area
- Total structure area: 4,866
- Total interior livable area: 4,866 sqft
- Finished area above ground: 4,116
- Finished area below ground: 750
Property
Parking
- Total spaces: 2
- Parking features: Attached, Private, Paved
- Attached garage spaces: 2
- Has uncovered spaces: Yes
Features
- Patio & porch: Deck, Patio
- Has private pool: Yes
- Pool features: In Ground, Heated, Gunite
- Fencing: Partial
- Waterfront features: Pond
Lot
- Size: 1 Acres
- Features: Wetlands, Level, Landscaped
Details
- Additional structures: Barn(s)
- Parcel number: 278568
- Zoning: RA
Construction
Type & style
- Home type: SingleFamily
- Architectural style: Colonial
- Property subtype: Single Family Residence
Materials
- Shingle Siding, Vinyl Siding, Wood Siding
- Foundation: Stone
- Roof: Wood
Condition
- New construction: No
- Year built: 1924
Utilities & green energy
- Sewer: Public Sewer
- Water: Public
Community & neighborhood
Location
- Region: Ridgefield
- Subdivision: Village Center
Price history
| Date | Event | Price |
|---|---|---|
| 8/23/2023 | Sold | $1,750,000$360/sqft |
Source: | ||
| 6/10/2023 | Pending sale | $1,750,000$360/sqft |
Source: | ||
| 6/10/2023 | Contingent | $1,750,000$360/sqft |
Source: | ||
| 5/19/2023 | Listed for sale | $1,750,000+87.2%$360/sqft |
Source: | ||
| 6/24/2014 | Sold | $935,000-1.6%$192/sqft |
Source: | ||
Public tax history
| Year | Property taxes | Tax assessment |
|---|---|---|
| 2025 | $28,506 +3.9% | $1,040,760 |
| 2024 | $27,424 +2.1% | $1,040,760 |
| 2023 | $26,862 +3.8% | $1,040,760 +14.4% |
Find assessor info on the county website
Neighborhood: 06877
Nearby schools
GreatSchools rating
- 9/10Veterans Park Elementary SchoolGrades: K-5Distance: 0.2 mi
- 9/10East Ridge Middle SchoolGrades: 6-8Distance: 0.2 mi
- 10/10Ridgefield High SchoolGrades: 9-12Distance: 4 mi
Schools provided by the listing agent
- Elementary: Veterans Park
- Middle: East Ridge
- High: Ridgefield
Source: Smart MLS. This data may not be complete. We recommend contacting the local school district to confirm school assignments for this home.
Get pre-qualified for a loan
At Zillow Home Loans, we can pre-qualify you in as little as 5 minutes with no impact to your credit score.An equal housing lender. NMLS #10287.
Sell for more on Zillow
Get a Zillow Showcase℠ listing at no additional cost and you could sell for .
$2,013,800
2% more+$40,276
With Zillow Showcase(estimated)$2,054,076

