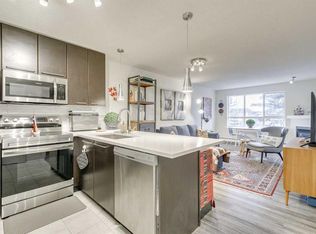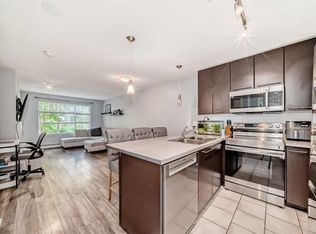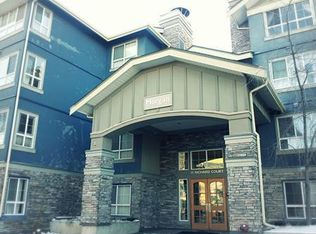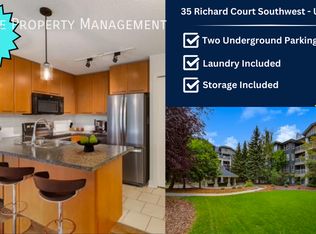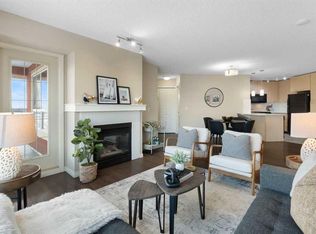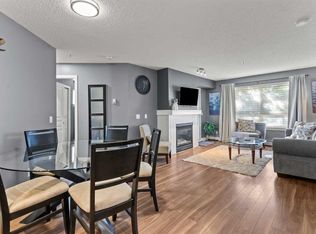35 E Richard Ct SW #113, Calgary, AB T3E 7N9
What's special
- 11 days |
- 34 |
- 0 |
Zillow last checked: 8 hours ago
Listing updated: December 04, 2025 at 07:50am
Matt Burnham, Associate,
Real Broker
Facts & features
Interior
Bedrooms & bathrooms
- Bedrooms: 2
- Bathrooms: 2
- Full bathrooms: 2
Bedroom
- Level: Main
- Dimensions: 10`1" x 10`2"
Other
- Level: Main
- Dimensions: 12`0" x 10`11"
Other
- Level: Main
- Dimensions: 0`0" x 0`0"
Other
- Level: Main
- Dimensions: 0`0" x 0`0"
Dining room
- Level: Main
- Dimensions: 8`11" x 14`2"
Kitchen
- Level: Main
- Dimensions: 11`0" x 9`8"
Living room
- Level: Main
- Dimensions: 11`11" x 12`9"
Office
- Level: Main
- Dimensions: 5`9" x 5`1"
Heating
- Baseboard
Cooling
- None
Appliances
- Included: Dishwasher, Dryer, Electric Stove, Microwave Hood Fan, Washer/Dryer
- Laundry: In Unit
Features
- Open Floorplan
- Flooring: Ceramic Tile
- Windows: Window Coverings
- Number of fireplaces: 1
- Fireplace features: Gas, Living Room
- Common walls with other units/homes: 2+ Common Walls
Interior area
- Total interior livable area: 801 sqft
Property
Parking
- Total spaces: 1
- Parking features: Heated Garage, Underground, Titled
Features
- Levels: Single Level Unit
- Stories: 4
- Entry location: Ground
- Patio & porch: Patio
- Exterior features: Playground
Details
- Parcel number: 91370069
- Zoning: M-H1 d321
Construction
Type & style
- Home type: Apartment
- Property subtype: Apartment
- Attached to another structure: Yes
Materials
- Stucco, Wood Frame
Condition
- New construction: No
- Year built: 2003
Community & HOA
Community
- Features: Park, Playground, Street Lights
- Subdivision: Lincoln Park
HOA
- Has HOA: Yes
- Amenities included: Other
- Services included: Amenities of HOA/Condo, Common Area Maintenance, Gas, Heat, Interior Maintenance, Maintenance Grounds, Parking, Professional Management, Reserve Fund Contributions, Sewer
- HOA fee: C$606 monthly
Location
- Region: Calgary
Financial & listing details
- Price per square foot: C$393/sqft
- Date on market: 12/4/2025
- Inclusions: Two Couches, Two Bedside Tables, Two Dresser's, 2 Beds (1 king, 1 double), 2 Bar Counter Stools
(855) 623-6900
By pressing Contact Agent, you agree that the real estate professional identified above may call/text you about your search, which may involve use of automated means and pre-recorded/artificial voices. You don't need to consent as a condition of buying any property, goods, or services. Message/data rates may apply. You also agree to our Terms of Use. Zillow does not endorse any real estate professionals. We may share information about your recent and future site activity with your agent to help them understand what you're looking for in a home.
Price history
Price history
Price history is unavailable.
Public tax history
Public tax history
Tax history is unavailable.Climate risks
Neighborhood: Lincoln Park
Nearby schools
GreatSchools rating
No schools nearby
We couldn't find any schools near this home.
- Loading
