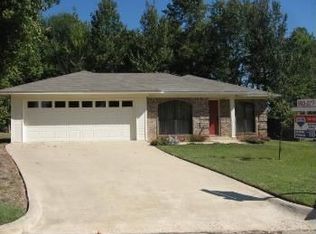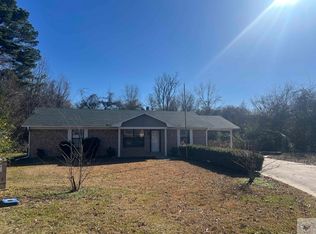Sold on 03/21/25
Price Unknown
35 Dustin Ter, Nash, TX 75569
3beds
2,069sqft
Single Family Residence
Built in 1993
10,018.8 Square Feet Lot
$210,900 Zestimate®
$--/sqft
$1,687 Estimated rent
Home value
$210,900
Estimated sales range
Not available
$1,687/mo
Zestimate® history
Loading...
Owner options
Explore your selling options
What's special
Are you looking for a move-in-ready home with a split bedroom layout and plenty of space for entertaining? Look no further than this stunning property in Nash, TX! This show-stopping home boasts a separate formal dining room, breakfast area, and bar, providing ample space for hosting gatherings and everyday meals. The spacious living room features a cozy gas log fireplace, perfect for relaxing on chilly evenings. The kitchen has been beautifully updated with new cabinets, granite countertops and tile backsplash. The owner's suite offers a tray ceiling, separate walk-in closets, a jetted tub, and double sinks, providing a luxurious retreat at the end of a long day. This well-maintained home also features a new roof, exterior doors, a newer HVAC system, and windows, ensuring energy efficiency and peace of mind. Don't miss out on the opportunity to make this exceptional property your new home. Call today to schedule your private showing!
Zillow last checked: 8 hours ago
Listing updated: March 20, 2025 at 09:00pm
Listed by:
Daphne Roberson,
Real Estate Listing Boutique, LLC
Bought with:
Kelly Sims, SA00082518
RE/MAX Preferred
Source: TMLS,MLS#: 116214
Facts & features
Interior
Bedrooms & bathrooms
- Bedrooms: 3
- Bathrooms: 2
- Full bathrooms: 2
Bedroom
- Description: Split Primary Bedroom
Bathroom
- Description: Double Lavatories,Separate Walk-in Closet,Shower & Jetted Tub,Shower & Tub Combo
Dining room
- Description: Breakfast & Formal
Kitchen
- Description: Granite Counters,L-Shaped
Living room
- Description: Single
Heating
- Central, Natural Gas
Cooling
- Central Air, Electric
Appliances
- Included: Disposal, Electric Range, Free-Standing Range, Microwave, Exhaust Fan, Gas Water Heater
- Laundry: Electric Dryer Hookup, Inside, Washer Hookup
Features
- High Ceilings, Sheet Rock Walls, Ceiling Fan(s)
- Flooring: Ceramic Tile
- Doors: Storm Door(s)
- Windows: Double Pane Windows, Blinds
- Has basement: No
- Number of fireplaces: 1
- Fireplace features: Gas Log, Ventless
Interior area
- Total structure area: 2,069
- Total interior livable area: 2,069 sqft
Property
Parking
- Total spaces: 2
- Parking features: Attached, Garage Door Opener, Garage Faces Front
- Attached garage spaces: 2
Features
- Levels: One
- Stories: 1
- Patio & porch: Covered, Patio
- Spa features: Bath
Lot
- Size: 10,018 sqft
- Dimensions: 0.1-0.49
- Features: Cul-De-Sac
Details
- Parcel number: 735
Construction
Type & style
- Home type: SingleFamily
- Architectural style: Traditional
- Property subtype: Single Family Residence
Materials
- Brick
- Foundation: Slab
- Roof: Architectural Shingles
Condition
- New construction: No
- Year built: 1993
Utilities & green energy
- Electric: Electric - AEP Swepco
- Sewer: Public Sewer
- Water: Public
- Utilities for property: Gas - Centerpoint, Gas - Summit Utilities
Community & neighborhood
Location
- Region: Nash
Other
Other facts
- Road surface type: Concrete
Price history
| Date | Event | Price |
|---|---|---|
| 3/21/2025 | Sold | -- |
Source: TMLS #116214 Report a problem | ||
| 2/18/2025 | Contingent | $225,000$109/sqft |
Source: TMLS #116214 Report a problem | ||
| 12/9/2024 | Listed for sale | $225,000$109/sqft |
Source: TMLS #116214 Report a problem | ||
| 12/4/2024 | Contingent | $225,000$109/sqft |
Source: TMLS #116214 Report a problem | ||
| 10/23/2024 | Listed for sale | $225,000$109/sqft |
Source: TMLS #116214 Report a problem | ||
Public tax history
| Year | Property taxes | Tax assessment |
|---|---|---|
| 2024 | -- | $238,482 +13.1% |
| 2023 | -- | $210,937 +10% |
| 2022 | -- | $191,761 +10% |
Find assessor info on the county website
Neighborhood: 75569
Nearby schools
GreatSchools rating
- 5/10Nash Elementary SchoolGrades: PK-5Distance: 0.7 mi
- 4/10Texas Middle SchoolGrades: 6-8Distance: 2.9 mi
- 5/10Texas High SchoolGrades: 9-12Distance: 2.8 mi

