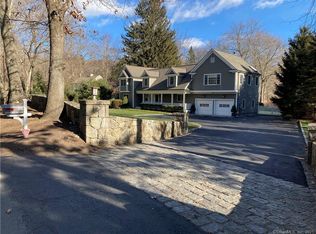Set back from the road, sited on beautiful park-like level grounds is lovely 35 Dudley Road. This light-filled, updated Colonial in SOUTH WILTON is truly move-in ready and meticulously cared for. Featuring gracious rooms for entertaining, including a large living room w/marble surround fireplace and built-ins, inviting dining room and a white cabinet updated kitchen which opens into the vaulted ceiling family room with skylights, gas fireplace and built-ins. The kitchen/family room flows easily outside to the expansive 2-level Trek deck to enjoy al-fresco dining or play in the private, expansive backyard. Upstairs is a stunning Primary bedroom suite, with cathedral ceiling, fireplace, 2 walk-in closets, sitting area and a luxurious bath with dual sinks, oversized shower and skylight. 2nd floor bedrooms share a full bathroom. You will also find a fabulous, newly renovated en-suite bedroom over the garage w/ 2 oversized closets, full bath & sitting area. This space also could be enjoyed as a bonus playroom, office, or guest quarters. Need more space? The large, finished walk-out lower level is a great hang-out place, gym or another office. Extras: newly painted interior/exterior, whole-house gas generator, front yard irrigation system, updated electric panel, new 2nd AC HVAC, security system, hardwood floors throughout and more! See Features/Updates list. VERY convenient to both Wilton/Westport centers, highly-rated Wilton schools, train/highways. TURN-KEY nothing to do!
This property is off market, which means it's not currently listed for sale or rent on Zillow. This may be different from what's available on other websites or public sources.
