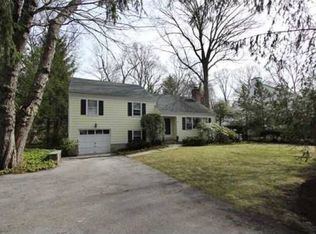Sold for $2,801,035
$2,801,035
35 Druid Ln, Riverside, CT 06878
4beds
3,114sqft
Residential, Single Family Residence
Built in 1951
0.36 Acres Lot
$2,858,300 Zestimate®
$899/sqft
$7,510 Estimated rent
Home value
$2,858,300
$2.57M - $3.17M
$7,510/mo
Zestimate® history
Loading...
Owner options
Explore your selling options
What's special
In the heart of Riverside, in one of the most picturesque neighborhoods and just a stone's throw from both Riverside School and Eastern Middle, you'll find this fabulous four bedroom, two-bath home. This rare gem with an expansive yard, is surrounded by lush, mature landscaping including magnolia, dogwood, and hydrangeas this property exudes warmth and Southern charm. The owner, an avid gardener, invested lovingly in the outdoor space, creating stunning raised beds and a thoughtfully curated garden that blooms beautifully throughout the seasons.
Inside, an open floor plan allows natural light to flow effortlessly through the home, highlighting its creative and inviting atmosphere. Whether you embrace its current artistic character or reimagine it to suit your vision, this home offers endless possibilities. The seamless indoor-outdoor connection makes it perfect for entertaining or quiet retreat. Move right in or bring your design ideasthis jewel box is ready for its next chapter.
Zillow last checked: 9 hours ago
Listing updated: August 04, 2025 at 05:27pm
Listed by:
Carolyn Petersen 917-821-3656,
Compass Connecticut, LLC
Bought with:
Meg McQuillan, RES.0808913
Sotheby's International Realty
Source: Greenwich MLS, Inc.,MLS#: 122193
Facts & features
Interior
Bedrooms & bathrooms
- Bedrooms: 4
- Bathrooms: 2
- Full bathrooms: 2
Heating
- Natural Gas, Forced Air
Cooling
- Central Air
Features
- Sep Shower
- Windows: Bay Window(s)
- Has fireplace: No
Interior area
- Total structure area: 3,114
- Total interior livable area: 3,114 sqft
Property
Parking
- Total spaces: 2
- Parking features: Garage
- Garage spaces: 2
Features
- Patio & porch: Terrace
Lot
- Size: 0.36 Acres
- Features: Level
Details
- Additional structures: Shed(s)
- Parcel number: 052184/S
- Zoning: R-12
Construction
Type & style
- Home type: SingleFamily
- Architectural style: Ranch
- Property subtype: Residential, Single Family Residence
Materials
- Brick
- Roof: Asphalt
Condition
- Year built: 1951
- Major remodel year: 2025
Utilities & green energy
- Water: Public
Community & neighborhood
Location
- Region: Riverside
Price history
| Date | Event | Price |
|---|---|---|
| 8/4/2025 | Sold | $2,801,035+9.8%$899/sqft |
Source: | ||
| 3/14/2025 | Pending sale | $2,550,000$819/sqft |
Source: | ||
| 3/7/2025 | Listed for sale | $2,550,000+41.7%$819/sqft |
Source: | ||
| 7/14/2022 | Sold | $1,800,000+9.1%$578/sqft |
Source: | ||
| 6/1/2022 | Pending sale | $1,650,000$530/sqft |
Source: | ||
Public tax history
| Year | Property taxes | Tax assessment |
|---|---|---|
| 2025 | $15,681 +3.5% | $1,268,820 |
| 2024 | $15,145 +2.6% | $1,268,820 |
| 2023 | $14,764 +0.9% | $1,268,820 |
Find assessor info on the county website
Neighborhood: Riverside
Nearby schools
GreatSchools rating
- 9/10Riverside SchoolGrades: K-5Distance: 0.3 mi
- 9/10Eastern Middle SchoolGrades: 6-8Distance: 0.3 mi
- 10/10Greenwich High SchoolGrades: 9-12Distance: 1.8 mi
Schools provided by the listing agent
- Elementary: Riverside
- Middle: Eastern
Source: Greenwich MLS, Inc.. This data may not be complete. We recommend contacting the local school district to confirm school assignments for this home.
Sell for more on Zillow
Get a Zillow Showcase℠ listing at no additional cost and you could sell for .
$2,858,300
2% more+$57,166
With Zillow Showcase(estimated)$2,915,466
